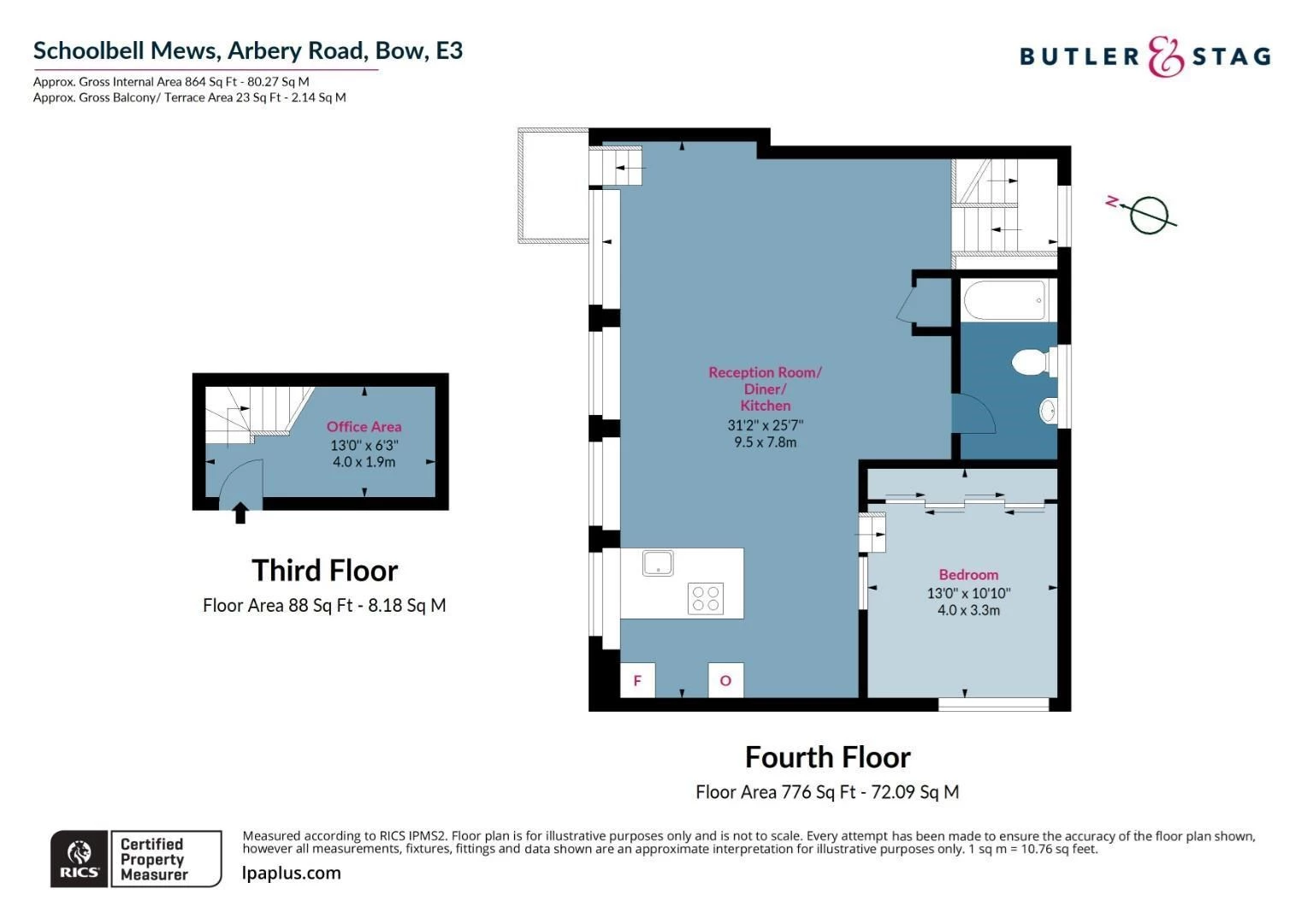Get an instant valuation here or contact one of our offices
Sitting at the end of the leafy and quiet Arbery Road which is in the Medway Conservation area, the building feels secluded and nestled away from the main hub that is Roman Road. Converted in the 1980s, the Building is characterised by generous-sized accommodation and modern design concepts.
The living room is positioned on the fourth floor, with enough space for a large dining table/entertaining space, and the kitchen is open plan. This arrangement allows for a great social flow. The wonderfully worn stripped floor boards, allude to the building s past and provide a wonderful sense of warmth to the contrasting cotton white walls. The kitchen is simply fitted with stainless steel countertops, freestanding dish washer, fridge freezer, and moveable butchers block table that is well set up for entertaining.
Adjacent to the living space is a large bedroom with similar elegant windows and high ceilings.
Arbery Road borders the award-winning Victoria Park one of east London s most spacious alfresco-eating spots, with two lakes, a boating pond, the much loved Pavilion (waterside) café, playgrounds, and a scattering of other Instagram-worthy delights. In close proximity is the renowned Chisenhale Gallery, famous for presenting some of the world s most celebrated artists and not forgetting the Historic Roman Road home to neighbourhood favourites Zealand Cafe, Brixton Pizza, Mae + Harvey and Whole Fresh, which sit alongside the traditional street market, which runs thrice weekly.
Excellent transport links are nearby, including several bus routes into the City, whilst Bethnal Green underground and Mile End (Central, District and Hammersmith & City) are just about equidistant from the property.
*LEASE LENGTH - 176 years
*SERVICE CHARGE - £3,000 p/y
*GROUND RENT - £150 p/y
* GROUND RENT REVIEW -
*COUNCIL TAX - BAND D
Property Description
Accessed via communal grounds and secure entrance, accommodation comprises fantastic living room with double-height ceilings and stripped wooden floors, impressive original sash windows which run the length of the living space and generate an abundance of natural light. The living area is open plan to the kitchen which, makes the whole space excellent for entertaining or relaxing. There is a good size double bedroom and a smart bathroom, with bath and wall mounted shower. There is the added benefit of a large entrance hall and under-stairs area which the owners have cleverly made into a study space (see image). There is a balcony accessed off the main living space and off street parking available within the development.
Schoolbell Mews is a sought after building, situated on a lovely tree-lined road, in close proximity to Roman Road and Victoria Park, whilst Mile End (Central Line, District and Hammersmith & City) is only a short walk.

Below is a breakdown of how the total amount of SDLT was calculated
IMPORTANT NOTICE
Descriptions of the property are subjective and are used in good faith as an opinion and NOT as a statement of fact. Please make further specific enquires to ensure that our descriptions are likely to match any expectations you may have of the property. We have not tested any services, systems or appliances at this property. We strongly recommend that all the information we provide be verified by you on inspection, and by your Surveyor and Conveyancer.
“ The service provided by the entire team at Butler and Stag is fantastic. From purchasing a plot, to the sale of the properties was run fantastically. Very professional outfit and a pleasure to work with. We certainly will be using Butler and Stag again in the near future. ”
Read more reviews