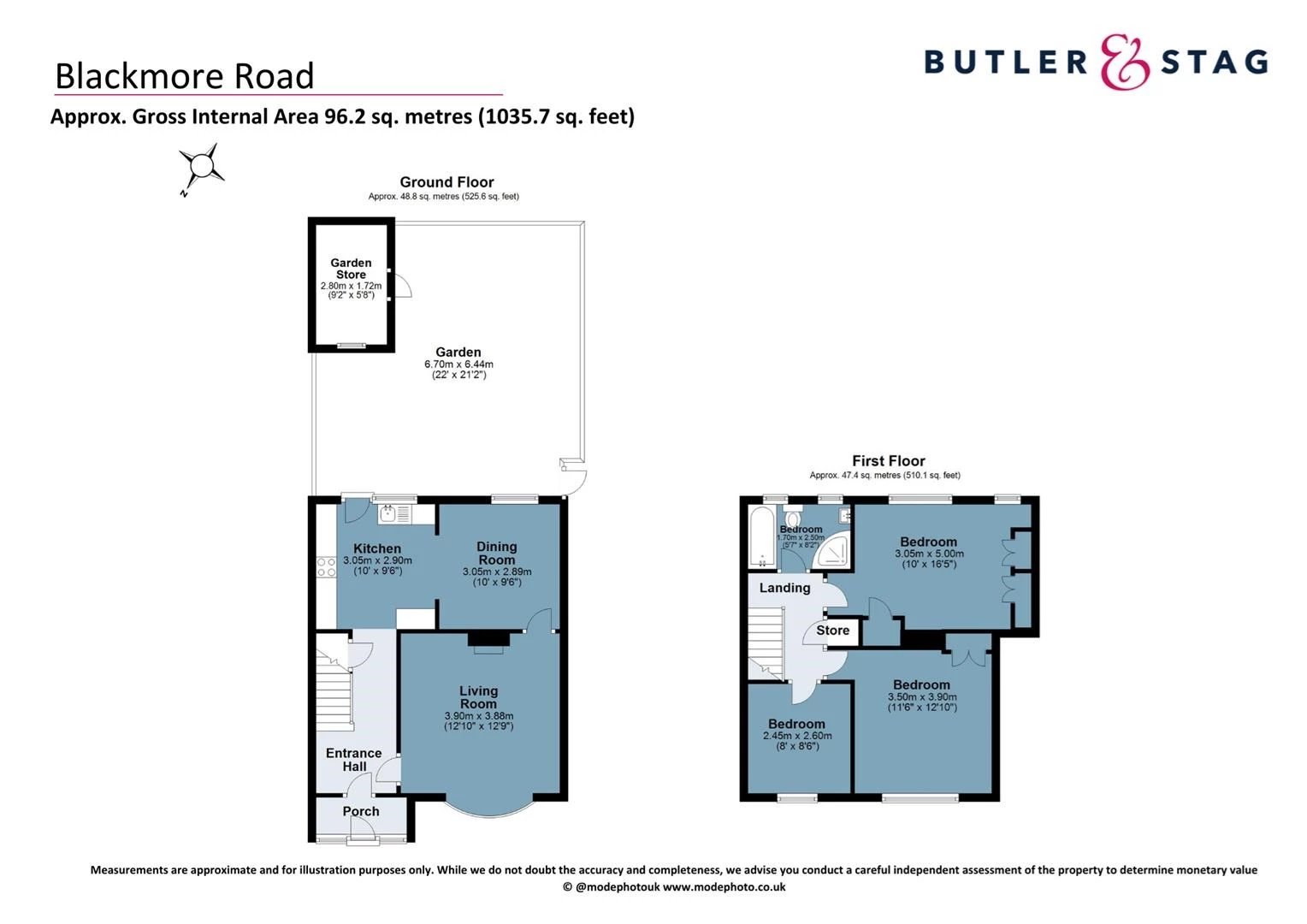Get an instant valuation here or contact one of our offices
The home is situated within walking distance of local amenities, including Kelvedon Hatch Primary School and bus routes into Brentwood Town Centre, offering both convenience and a vibrant community setting. Thoughtfully updated by the current owners, the property boasts two double bedrooms, a further single bedroom, a four-piece family bathroom, two reception rooms, and a modern, well-fitted kitchen.
Upon entering, the front porch provides a practical space for coat and shoe storage and leads into a bright hallway with high-gloss tiled flooring, which extends into the kitchen and dining room. At the front of the home, the spacious lounge features a bay window that fills the room with natural light, along with a feature fireplace that creates a warm and inviting atmosphere. A door from the lounge opens into the dining room, which flows into the stylish, open-plan kitchen. The kitchen is fitted with light grey wall and base units and includes integrated appliances, such as an oven and hob. A door from the kitchen provides direct access to the rear garden, making the layout perfect for modern family living and entertaining.
Upstairs, the property offers three well-proportioned bedrooms. The primary bedroom benefits from two large rear-facing windows that flood the room with natural light, as well as stylish fitted wardrobes spanning one wall. The second bedroom also includes a built-in cupboard with double doors, while the third bedroom provides a versatile space suitable for a child s room, home office, or guest room. The four-piece family bathroom is generously sized and features a panelled bath with a handheld shower attachment, a corner shower cubicle, a pedestal wash hand basin, and a close-coupled WC. Tiled flooring and part-tiled walls complete this elegant space.
The rear garden has been designed with low maintenance in mind and includes a combination of wooden decking and a small lawned area, offering the perfect setting for outdoor relaxation or entertaining. A brick-built storage shed in the garden provides additional practicality. At the front of the property, a paved driveway offers off-road parking for two vehicles.
This immaculate home, with its blend of stylish interiors, practical features, and an excellent location, is move-in ready and certain to attract interest. Early viewing is highly recommended to appreciate all that this property has to offer.

Below is a breakdown of how the total amount of SDLT was calculated
IMPORTANT NOTICE
Descriptions of the property are subjective and are used in good faith as an opinion and NOT as a statement of fact. Please make further specific enquires to ensure that our descriptions are likely to match any expectations you may have of the property. We have not tested any services, systems or appliances at this property. We strongly recommend that all the information we provide be verified by you on inspection, and by your Surveyor and Conveyancer.
“ The service provided by the entire team at Butler and Stag is fantastic. From purchasing a plot, to the sale of the properties was run fantastically. Very professional outfit and a pleasure to work with. We certainly will be using Butler and Stag again in the near future. ”
Read more reviews