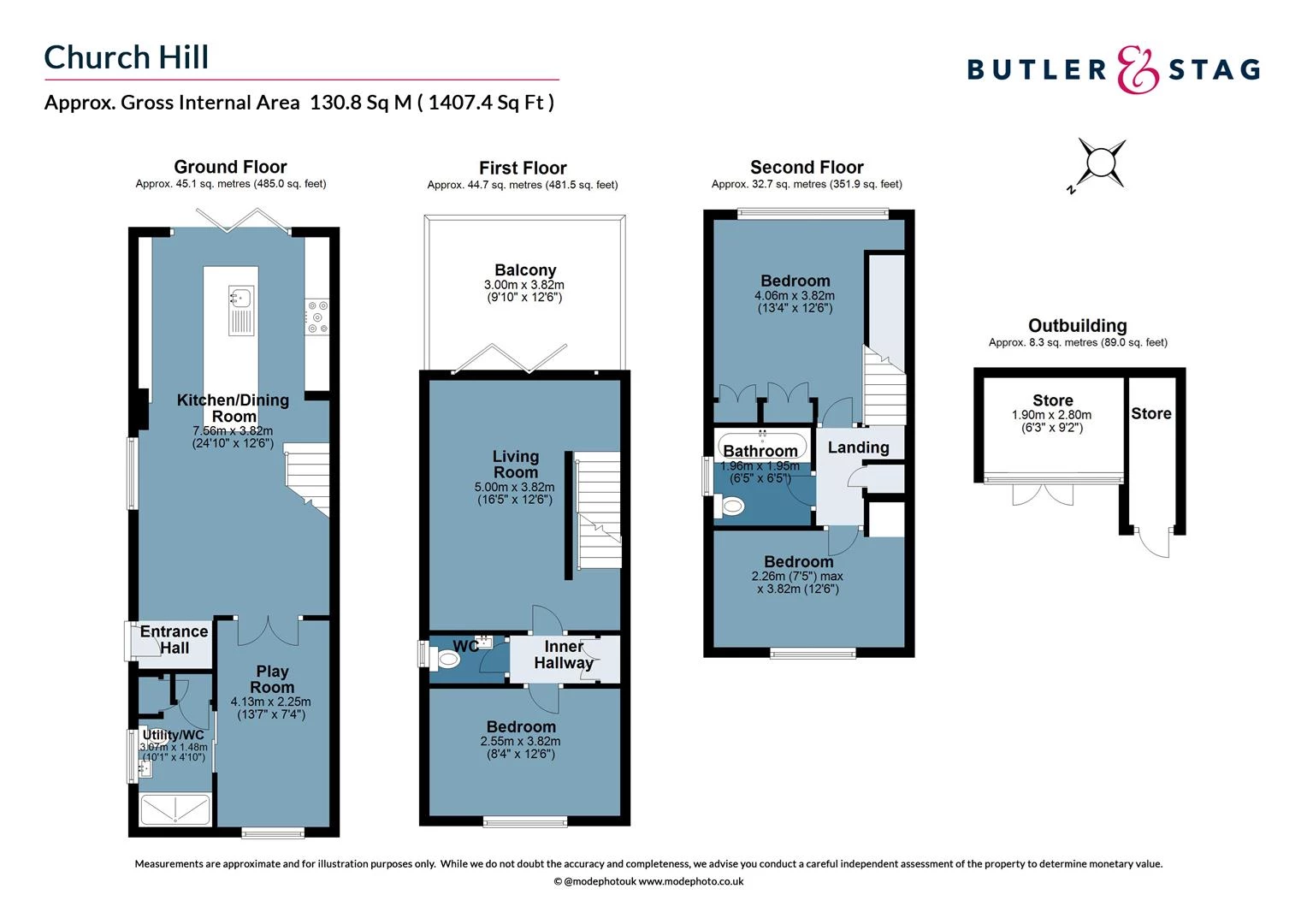Get an instant valuation here or contact one of our offices
Spanning three spacious floors, the property boasts an expansive open-plan kitchen and dining area on the ground floor, complete with a range of integrated appliances and a central island, offering a contemporary hub for family gatherings. The bi-folding doors seamlessly connect the space to the garden, creating a harmonious indoor-outdoor living experience. Adjacent to the kitchen, a separate reception room, currently used as a children s playroom, provides further versatile living space.
The ground floor also benefits from a well-equipped utility room and a convenient shower room, ideal for busy family life. Upstairs, the first floor offers a stylish reception area, perfect for relaxing or entertaining, with bi-folding doors leading out to a newly decked outdoor area. Bedroom two is also located on this floor, alongside a separate W/C for added convenience.
The top floor is dedicated to the luxurious master bedroom, complete with a range of fitted wardrobes and plenty of space for relaxation. A third bedroom and a family bathroom complete this level, offering all the comforts a modern family could need. With its bright, airy spaces, premium finishes, and a host of practical features, this townhouse is the perfect home for growing families seeking a contemporary and convenient lifestyle.
Externally, the front of the property features a block paved driveway with off-street parking for up to four vehicles. The rear garden is south-facing, offering a tranquil retreat with a patio area, mature trees, well-established shrubs and the added benefit of a outbuilding holding various uses such as gymnasium/home office.
Loughton is renowned for its scenic surroundings, bordering the stunning Epping Forest. It boasts excellent transport links, including Loughton Underground Station, as well as easy access to the M11 and M25. The area is home to highly regarded state and private schools, alongside a vibrant High Street filled with stylish boutiques, popular eateries, and lively bars, making it a highly desirable place to live.

Below is a breakdown of how the total amount of SDLT was calculated
IMPORTANT NOTICE
Descriptions of the property are subjective and are used in good faith as an opinion and NOT as a statement of fact. Please make further specific enquires to ensure that our descriptions are likely to match any expectations you may have of the property. We have not tested any services, systems or appliances at this property. We strongly recommend that all the information we provide be verified by you on inspection, and by your Surveyor and Conveyancer.
“ The service provided by the entire team at Butler and Stag is fantastic. From purchasing a plot, to the sale of the properties was run fantastically. Very professional outfit and a pleasure to work with. We certainly will be using Butler and Stag again in the near future. ”
Read more reviews