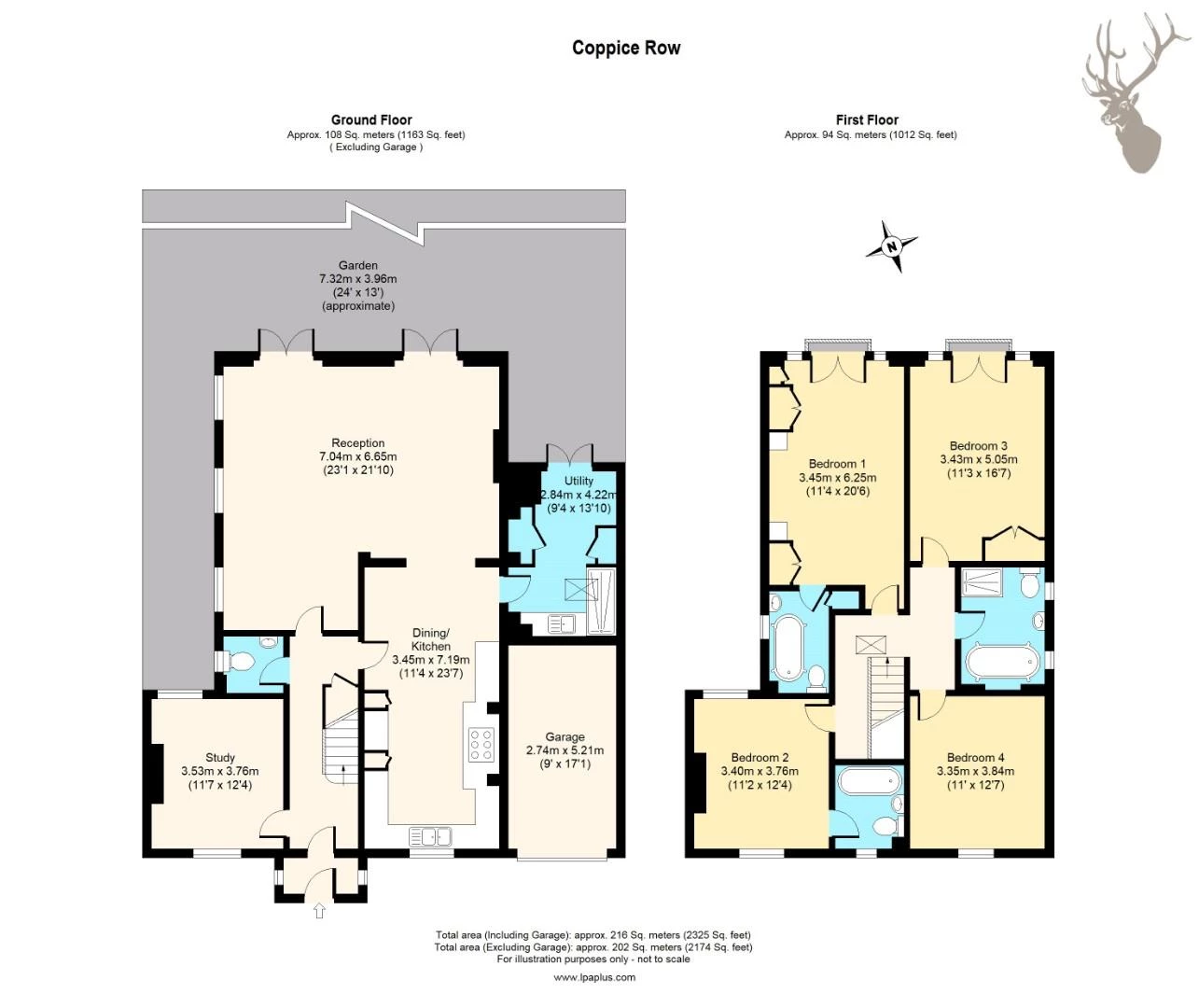Get an instant valuation here or contact one of our offices
The property has been well maintained and beautifully appointed by the current owners adopting a modern contemporary theme. The property boasts four-bedrooms together with an impressive fitted kitchen that flows into the generous family room with French doors opening into a secluded rear garden.
Built in the 1900s with the rear extension added in 2007, Ivy Cottage has been constructed in traditional fashion offering versatile living accommodation spanning to just under 2,350 sq. ft. The ground floor presents a large modern kitchen/dining area, utility room, cloakroom, study/playroom and the main living accommodation making up the majority of the rear of the house.
The entrance hallway provides access to a study/playroom, ground floor cloakroom and to a formal sitting room which has a log burner to enjoy those cosy winter evenings, French doors in the sitting room also lead out to the rear patio terrace area. From the kitchen there is access to a substantial utility room which mirrors the garage..
A spacious first floor landing serves all the bedrooms with a nicely appointed master suite including en suite bathroom. Bedroom two also benefits from an en suite with the remaining bedrooms and family bathroom all being a good size.
Externally, the brick paved forecourt provides plenty of off-road parking and leads to the attached garage. Backing onto the picturesque deer sanctuary, the south facing rear garden is nicely maintained with neat lawn, balanced on all sides by well stocked flower and shrub beds providing a good degree of seclusion and a large, paved patio terrace across the entire width of the property.
Coppice Row is regarded as a premier location within Theydon Bois, within walking distance to central line station, local shops and two local pubs, and village Green. There are several well regarded state and private school within easy reach and excellent transport links to central London.
3D Virtual Tour - This property has a fully immersive walk through.
Butler & Stag is delighted to offer Virtual Viewings to all of our residential clients. This innovative 3D property technology allows prospective buyers or tenants to immerse themselves with a virtual walk through of each of our properties 24 hours a day, 7 days a week, whilst in the comfort of their home, work or wherever they may be.
Like what you see? Please contact us for more information and to arrange a physical viewing.

Below is a breakdown of how the total amount of SDLT was calculated
IMPORTANT NOTICE
Descriptions of the property are subjective and are used in good faith as an opinion and NOT as a statement of fact. Please make further specific enquires to ensure that our descriptions are likely to match any expectations you may have of the property. We have not tested any services, systems or appliances at this property. We strongly recommend that all the information we provide be verified by you on inspection, and by your Surveyor and Conveyancer.
“ The service provided by the entire team at Butler and Stag is fantastic. From purchasing a plot, to the sale of the properties was run fantastically. Very professional outfit and a pleasure to work with. We certainly will be using Butler and Stag again in the near future. ”
Read more reviews