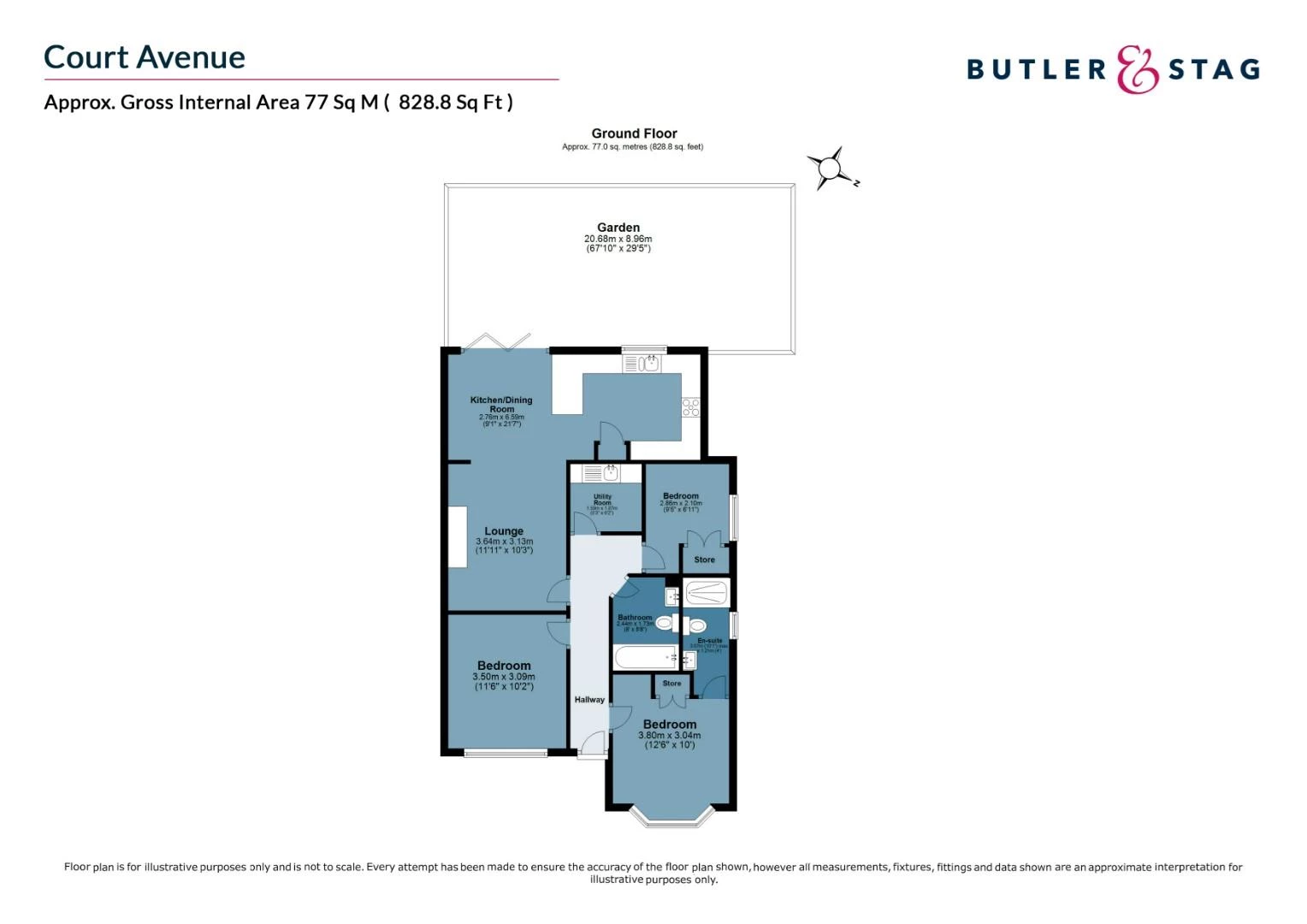Get an instant valuation here or contact one of our offices
Upon entering, a centralised hallway allows full access to every room throughout including the very heart of the home, being the spacious open-plan lounge/kitchen/diner. Tastefully adapted to fit a modern-day day families needs of convenience and efficiency. The lounge, whilst a cosy and intimate space, still allows complete continuation of the extension into the kitchen/dining space which offers an abundance of natural free-flowing light from the bi-folding doors leading out onto a block paved patio. The kitchen runs through with a range of sleek work surfaces and a range of high-end fitted appliances. There's even space still for a breakfast bar! A well-positioned utility room, situated off the hallway allows for further storage and for the daily washing to be run in piece and away from the main hub of the home. There are three well-proportioned bedrooms, with two of them holding bespoke fitted wardrobe space, along with the master also deploying an en-suite shower room. Completing the internal living accommodation is a family bathroom, making sure bedrooms two/three are fully equipped.
Externally, there's a westerly facing rear garden has an immediate eye-catching moment when stepping through the kitchen bi-folding doors to notice the property backs onto Harold Court primary school fields. Side access is also a huge benefit here for any summer family get-togethers or tradesmen conducting any construction work. The frontage holds off-street parking for as many as three vehicles too.
Harold Wood Station (Elizabeth Line) is only 0.6 miles away whilst Romford Town Centre is also under a ten-minute drive, offering multiple High Street Shops and Department Stores with ample car parking facilities plus the vibrant Romford Market. Another huge draw to Harold Wood is schooling with a mixture of nine primary/secondary schools all within a 1 mile radius of the property.
Leisure facilities are numerous with the nearby Brewery Complex which has many restaurants, bars and family-friendly chains including a multi-screen cinema complex and ten-pin bowling. Sapphire Ice & Leisure Centre offers top-quality gym facilities, large swimming pool and ice rink.
Available Chain Free.

Below is a breakdown of how the total amount of SDLT was calculated
IMPORTANT NOTICE
Descriptions of the property are subjective and are used in good faith as an opinion and NOT as a statement of fact. Please make further specific enquires to ensure that our descriptions are likely to match any expectations you may have of the property. We have not tested any services, systems or appliances at this property. We strongly recommend that all the information we provide be verified by you on inspection, and by your Surveyor and Conveyancer.
“ The service provided by the entire team at Butler and Stag is fantastic. From purchasing a plot, to the sale of the properties was run fantastically. Very professional outfit and a pleasure to work with. We certainly will be using Butler and Stag again in the near future. ”
Read more reviews