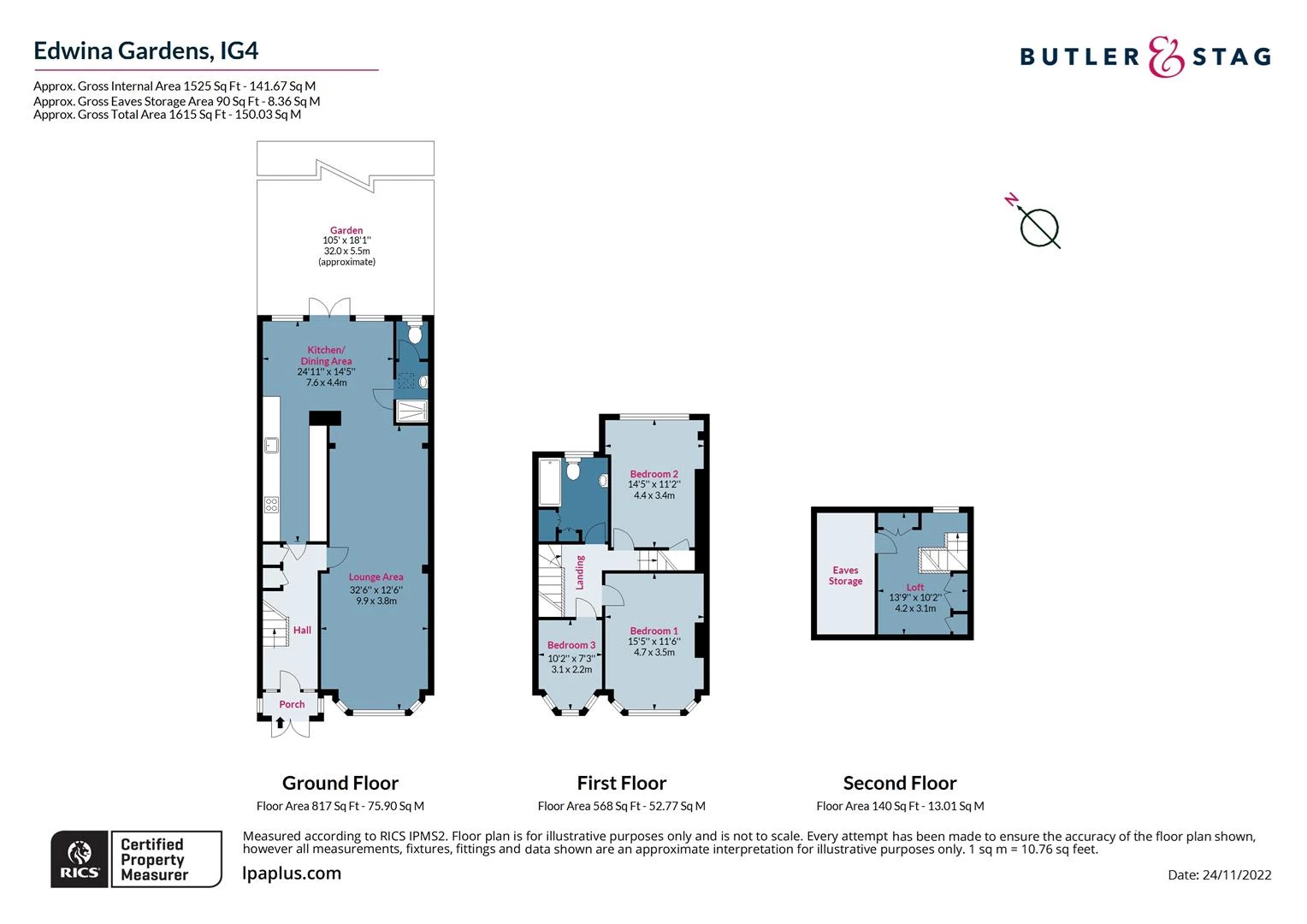Get an instant valuation here or contact one of our offices
The property offers a good amount of living space throughout with the ground floor comprising of a spacious lounge, dining room, a kitchen/breakfast room with doors leading onto the rear garden, and a downstairs shower room. To the first floor there's three bedrooms, a family bathroom, and on the second floor there is a loft room
Externally, to the rear is an east facing garden expanding over 40ft. To the front there's a fully block paved driveway which offers off-street parking for two vehicles.
The property is situated within the Redbridge and Beal school catchment area with easy access to Redbridge Underground Train Station.
Available August
Council Tax Band E

IMPORTANT NOTICE
Descriptions of the property are subjective and are used in good faith as an opinion and NOT as a statement of fact. Please make further specific enquires to ensure that our descriptions are likely to match any expectations you may have of the property. We have not tested any services, systems or appliances at this property. We strongly recommend that all the information we provide be verified by you on inspection, and by your Surveyor and Conveyancer.
“ The service provided by the entire team at Butler and Stag is fantastic. From purchasing a plot, to the sale of the properties was run fantastically. Very professional outfit and a pleasure to work with. We certainly will be using Butler and Stag again in the near future. ”
Read more reviews