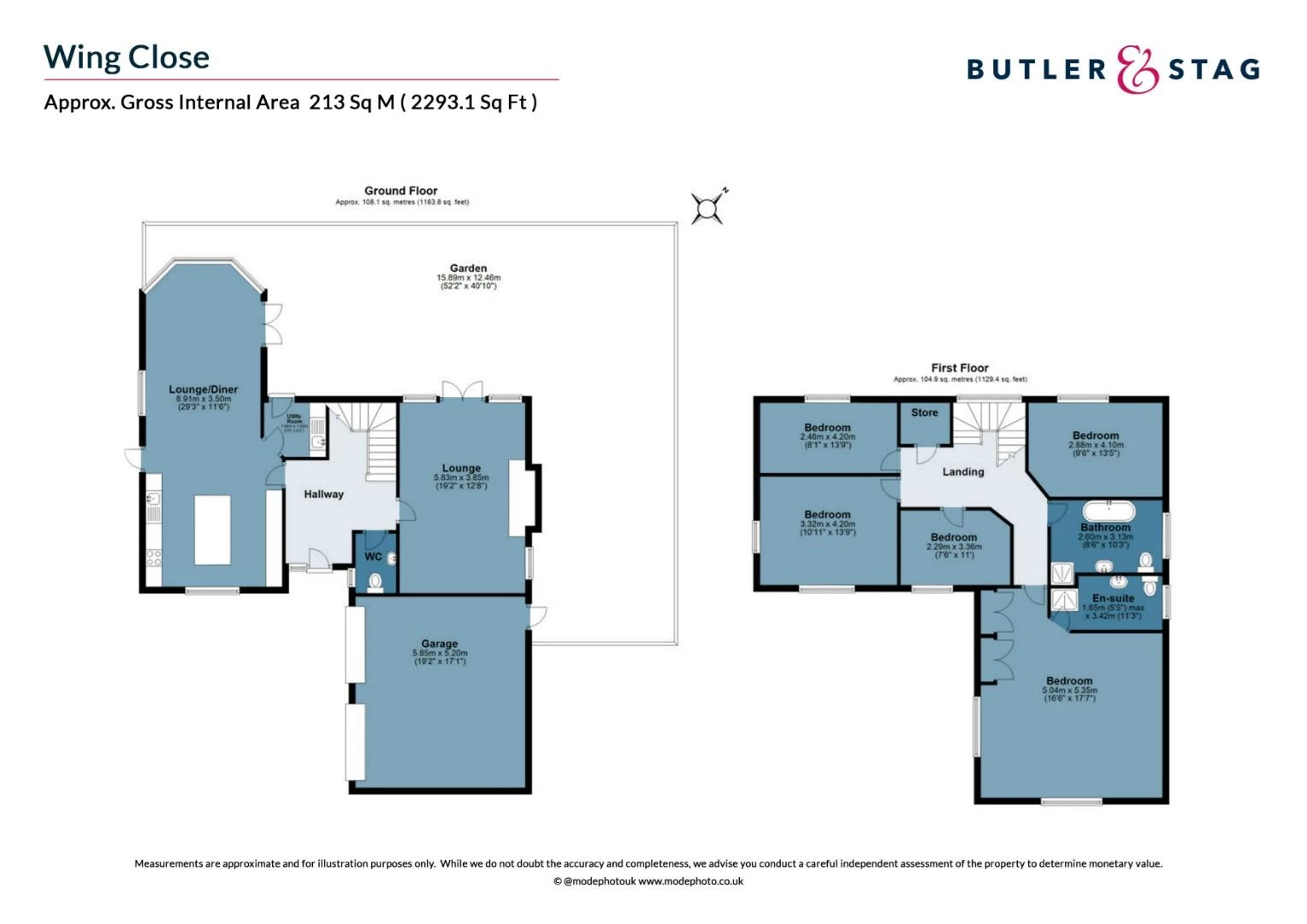Get an instant valuation here or contact one of our offices
Offering a luxurious and comfortable family residence. The residence is one of four detached dwellings within a private gated enclave, accessible through secure electric gates, providing an enhanced level of security and exclusivity.
The interior of the house is accessed through a spacious entrance hall, featuring a staircase leading to the first floor. From here, internal doors open into elegantly designed reception rooms. The focal point of the property is the remodelled kitchen and dining room, showcasing a fully fitted German kitchen with a central island and state-of-the-art Miele appliances. The kitchen seamlessly opens into a family and dining space, extending into a utility room for added convenience.
The living room, adorned with tasteful decor, boasts a distinctive feature a German inglenook fireplace, creating a warm and inviting atmosphere. French doors from the living room open to reveal the south-facing garden, further enhancing the property's appeal.
Ascending to the first floor via the staircase, a sizeable landing leads to five well-proportioned bedrooms, comprising four doubles and a generously sized single. The master suite is equipped with an en-suite bathroom and a range of fitted wardrobes, providing both comfort and functionality. Additionally, a four-piece family bath and shower room caters to the needs of the household.
Approaching the house, one is greeted by a grand entrance via a secure electric gate, leading to a gravelled driveway that culminates at the rear of the property, offering both privacy and a scenic backdrop with its positioning adjacent to Woods.
The property enjoys a prime location in the heart of North Weald village, surrounded by arable farmland, the airfield, and open fields at Church Lane. Wing Close is conveniently located within a short walk to the high street, offering diverse amenities such as a COOP store, cafes, restaurants, and public houses. Excellent transport links along the A414 provide access to Chelmsford and the M11 at Hastingwood. The nearby town of Epping, a brief drive away, offers connections to London via the Central Line and features a vibrant High Street, adding to the overall allure of this premier residence.
Council Tax Band G

IMPORTANT NOTICE
Descriptions of the property are subjective and are used in good faith as an opinion and NOT as a statement of fact. Please make further specific enquires to ensure that our descriptions are likely to match any expectations you may have of the property. We have not tested any services, systems or appliances at this property. We strongly recommend that all the information we provide be verified by you on inspection, and by your Surveyor and Conveyancer.
“ The service provided by the entire team at Butler and Stag is fantastic. From purchasing a plot, to the sale of the properties was run fantastically. Very professional outfit and a pleasure to work with. We certainly will be using Butler and Stag again in the near future. ”
Read more reviews