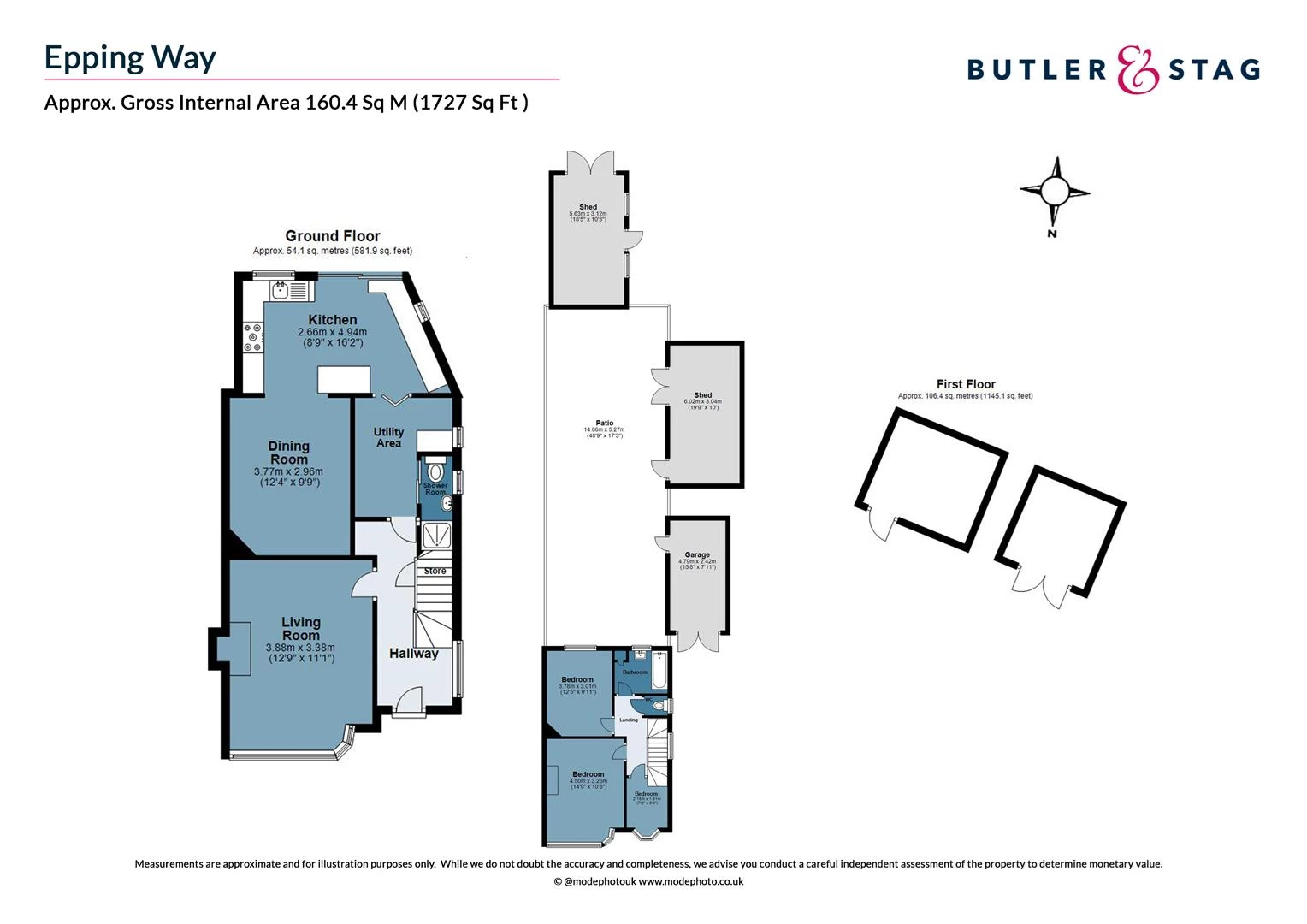Get an instant valuation here or contact one of our offices
Nestled in a highly sought-after location, this beautifully modernised three-bedroom home offers a perfect balance of contemporary comfort and classic charm. With breathtaking views of Epping Forest (just 0.2 miles away) and King George V Sailing Reservoir (0.4 miles away), this home provides a tranquil retreat while remaining well-connected to local amenities. The property has been thoughtfully extended and updated, making it an ideal choice for families looking for space, style, and convenience.
Upon entering, you are greeted by a modernised front entrance with a wider-than-usual front door, leading into a welcoming hallway. The ground floor boasts an open-plan extended kitchen/diner and lounge, creating a bright and spacious hub for family life. The south-facing aspect floods the space with natural light, while the separate reception room offers additional privacy. The ground floor features laminate flooring throughout, a utility room, and a wet room, adding to the home's practicality. Comfort is further enhanced with air conditioning on both floors, an integrated heating system, and a Nanoe-G air purification system for year-round well-being.
Upstairs, the three generously sized bedrooms all come with full-room-width wardrobes, providing ample storage. Large windows in the bedrooms offer stunning views of Epping Forest and the reservoir, creating a serene atmosphere. The home also benefits from two modern bathrooms, ensuring convenience for a growing family.
Outside, the property boasts an exceptionally long, mature south-facing garden, complete with multiple seating and BBQ areas. Designed for both relaxation and entertaining, the garden includes an outdoor kitchen area with a large covered patio in a private courtyard setting, enclosed by three walls and a new roof. The space is adorned with mature fruit trees, including three apple, two plum, cherry, fig, and two grape vines, as well as several Japanese maple trees. The garden is fully secure, making it perfect for young children or pets. Additional features include an outdoor garden tap with extended hose access, as well as garden lighting and electricity provision extending to the rear of the property.
For storage and practicality, the home includes a detached garage with an overhanging pitched roof, along with two large workshops (each 18m ) and two sheds. The shared driveway leads to off-street parking for two cars, providing ease and security for homeowners. The property has also undergone significant exterior enhancements, including a new roof, Monocouche light grey wall rendering, and an Art Deco-inspired frontage with retro bay windows on both floors.
The home is ideally situated within walking distance of Yardley Primary School (0.3 miles) and Chingford Foundation Secondary School (0.8 miles), making it an excellent choice for families. With its stylish modernisation, well-thought-out extensions, and beautifully maintained interiors and exteriors, this home is a rare find. Viewing is highly recommended to appreciate all that this exceptional property has to offer.

Below is a breakdown of how the total amount of SDLT was calculated
IMPORTANT NOTICE
Descriptions of the property are subjective and are used in good faith as an opinion and NOT as a statement of fact. Please make further specific enquires to ensure that our descriptions are likely to match any expectations you may have of the property. We have not tested any services, systems or appliances at this property. We strongly recommend that all the information we provide be verified by you on inspection, and by your Surveyor and Conveyancer.
“ The service provided by the entire team at Butler and Stag is fantastic. From purchasing a plot, to the sale of the properties was run fantastically. Very professional outfit and a pleasure to work with. We certainly will be using Butler and Stag again in the near future. ”
Read more reviews