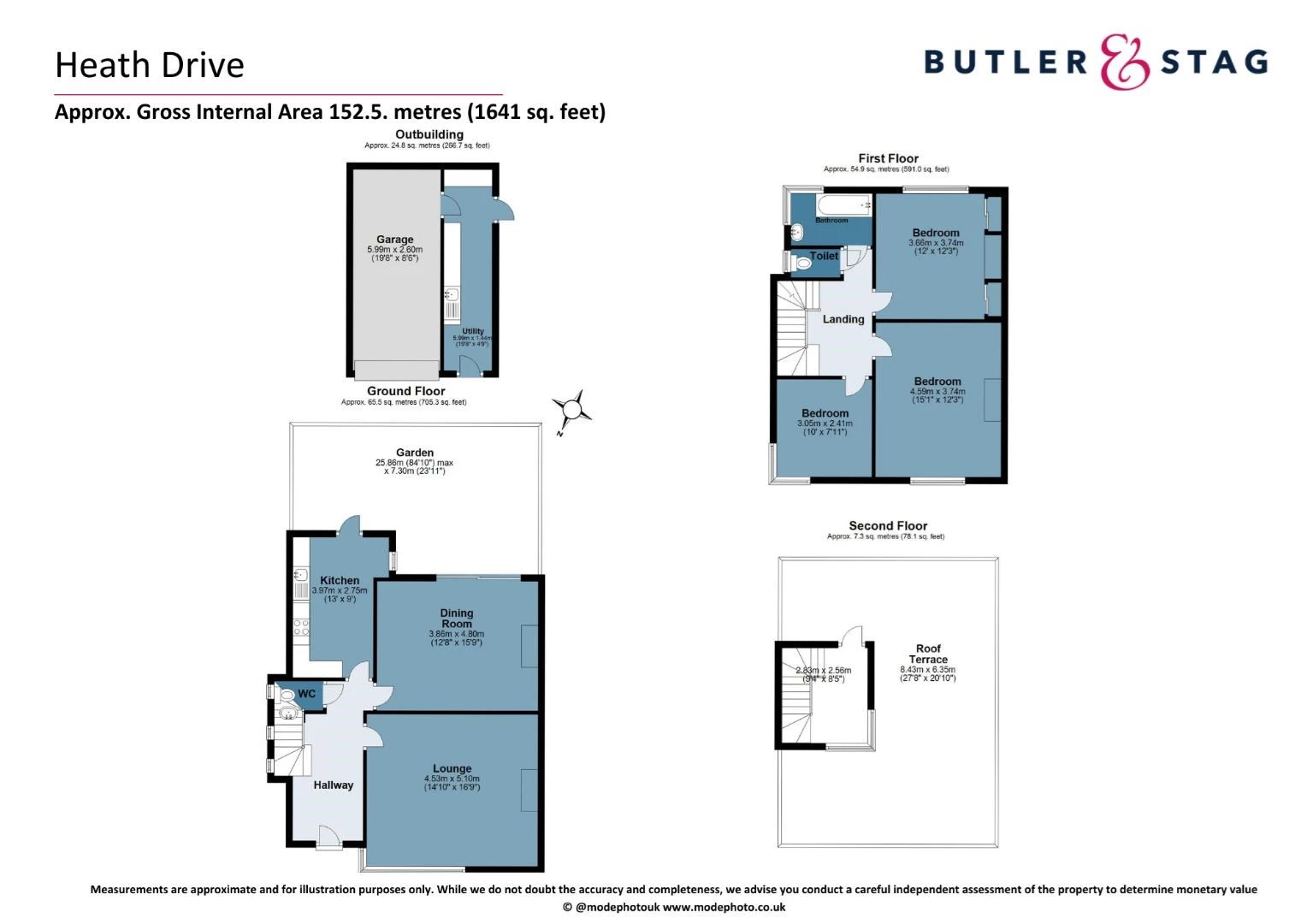Get an instant valuation here or contact one of our offices
Elevated and cherished over the years, this residence presents an enticing opportunity for future development, subject to planning permission, thanks to its ample space and adaptable layout. Enter through the front door to discover a series of versatile living areas, including two generously proportioned reception rooms, a well-appointed kitchen, and a convenient downstairs WC, perfect for accommodating the needs of modern living.
On the first floor, where three spacious double bedrooms await, offering peaceful retreats for relaxation and rejuvenation. Completing this level is a family bathroom, providing comfort and convenience for residents and guests alike.
Ascend to the pinnacle of refinement and sophistication with a unique feature of this exquisite 1930s art deco house: a rooftop terrace offering unparalleled views of the charming village of Theydon Bois. Accessible from the first floor via the staircase, this rooftop oasis presents an enchanting vantage point to behold the beauty of the surrounding landscape.
Step outside into the serene embrace of the private, secluded garden, a tranquil oasis ideal for al fresco dining, entertaining, or simply unwinding amidst nature's embrace. Additional benefits include a detached garage and a driveway with ample space for multiple vehicles, ensuring both practicality and convenience.
Heath Drive epitomizes the quintessential art deco lifestyle, boasting an enviable location and timeless elegance. With boundless potential, this enchanting residence offers a rare opportunity to embrace the best of past and present. Beyond its confines lies a vibrant village community where historic charm meets contemporary vitality, with nearby amenities including golf, tennis, and cricket clubs, a verdant village green and pond, and proximity to the legendary Epping Forest. A harmonious blend of period charm and modern convenience, this home offers effortless connectivity to London and beyond, ensuring a life of unparalleled comfort and convenience.

Below is a breakdown of how the total amount of SDLT was calculated
IMPORTANT NOTICE
Descriptions of the property are subjective and are used in good faith as an opinion and NOT as a statement of fact. Please make further specific enquires to ensure that our descriptions are likely to match any expectations you may have of the property. We have not tested any services, systems or appliances at this property. We strongly recommend that all the information we provide be verified by you on inspection, and by your Surveyor and Conveyancer.
“ The service provided by the entire team at Butler and Stag is fantastic. From purchasing a plot, to the sale of the properties was run fantastically. Very professional outfit and a pleasure to work with. We certainly will be using Butler and Stag again in the near future. ”
Read more reviews