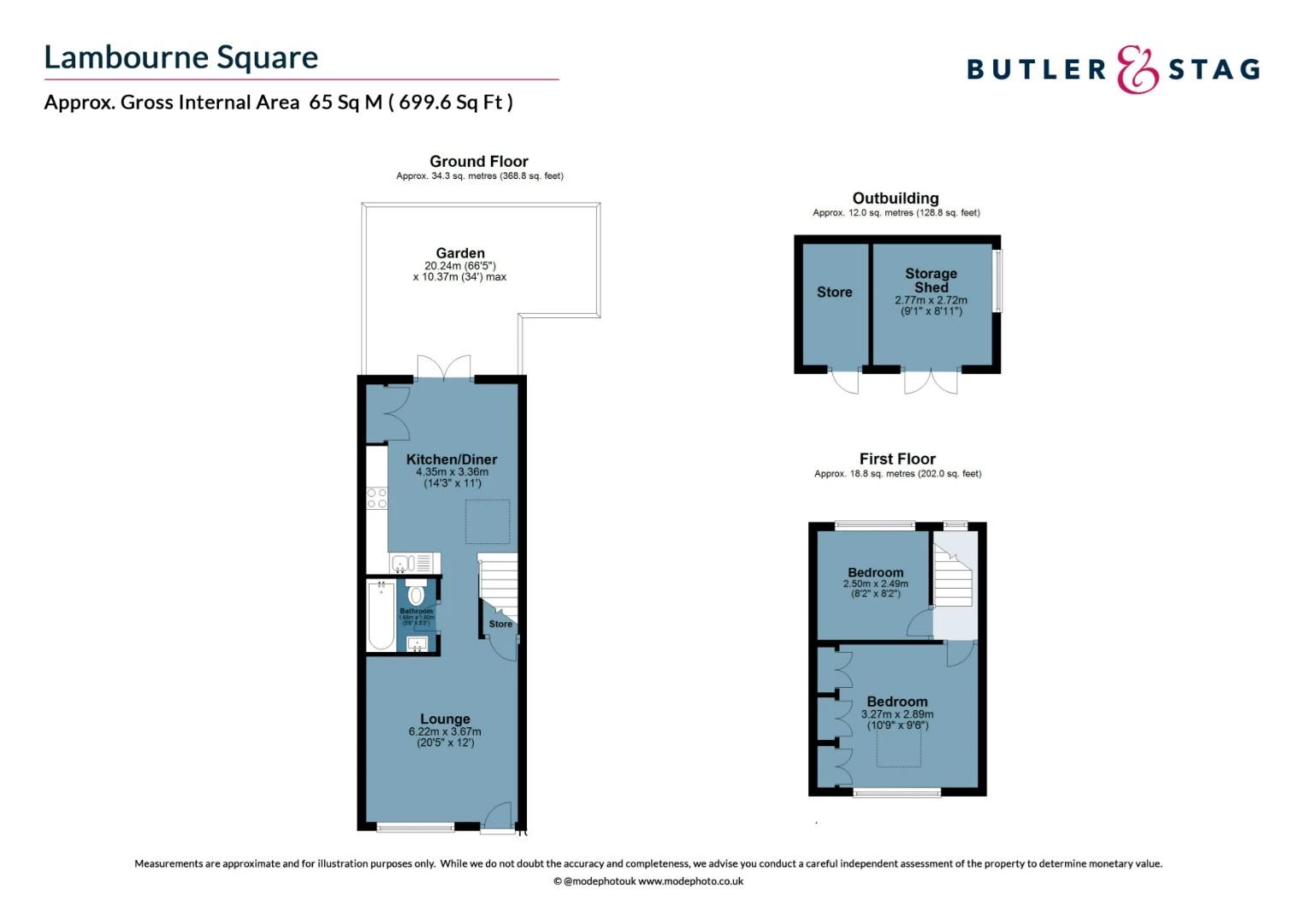Get an instant valuation here or contact one of our offices
Upon entering, you are greeted by a formal reception room that exudes warmth and character, providing an inviting space for relaxation and entertainment. The heart of the home unfolds in the spacious kitchen/diner, a perfect blend of functionality and style. Equipped with a range of integrated appliances, this culinary haven caters to both aspiring chefs and those who appreciate the joy of shared meals. A ground floor three piece suite bathroom completes the space throughout this level.
Ascend to the upper level, where two bedrooms await, each contributing to the overall allure of the property. The master bedroom boasts a vaulted ceiling, adding an element of grandeur, while bespoke built-in wardrobes offer both practicality and elegance. Bedroom two beholds some of the most sort after views in West Essex across into the countryside.
As you step outside, a 66ft rear garden unfolds, providing a private sanctuary to unwind and enjoy the natural surroundings. The garden's charm is heightened by its advantageous position, backing onto open countryside, offering a seamless blend of indoor and outdoor living whilst also extending to the widest point of almost 35 ft. A well-constructed outbuilding also provides great benefits for storage whilst still offering huge potential to be transformed into a magnitude of other usages. The front driveway newly block paved by the current owners occupies space for two vehicles to park.
Lambourne Square is peacefully situated yet in close proximity of locals villages including Chigwell, Abridge and Theydon Bois. Central Line Underground stations are close by offering swift access into the City, Canary Wharf, West End and beyond. The beautiful Hainault Forest is also on your doorstep too.

Below is a breakdown of how the total amount of SDLT was calculated
IMPORTANT NOTICE
Descriptions of the property are subjective and are used in good faith as an opinion and NOT as a statement of fact. Please make further specific enquires to ensure that our descriptions are likely to match any expectations you may have of the property. We have not tested any services, systems or appliances at this property. We strongly recommend that all the information we provide be verified by you on inspection, and by your Surveyor and Conveyancer.
“ The service provided by the entire team at Butler and Stag is fantastic. From purchasing a plot, to the sale of the properties was run fantastically. Very professional outfit and a pleasure to work with. We certainly will be using Butler and Stag again in the near future. ”
Read more reviews