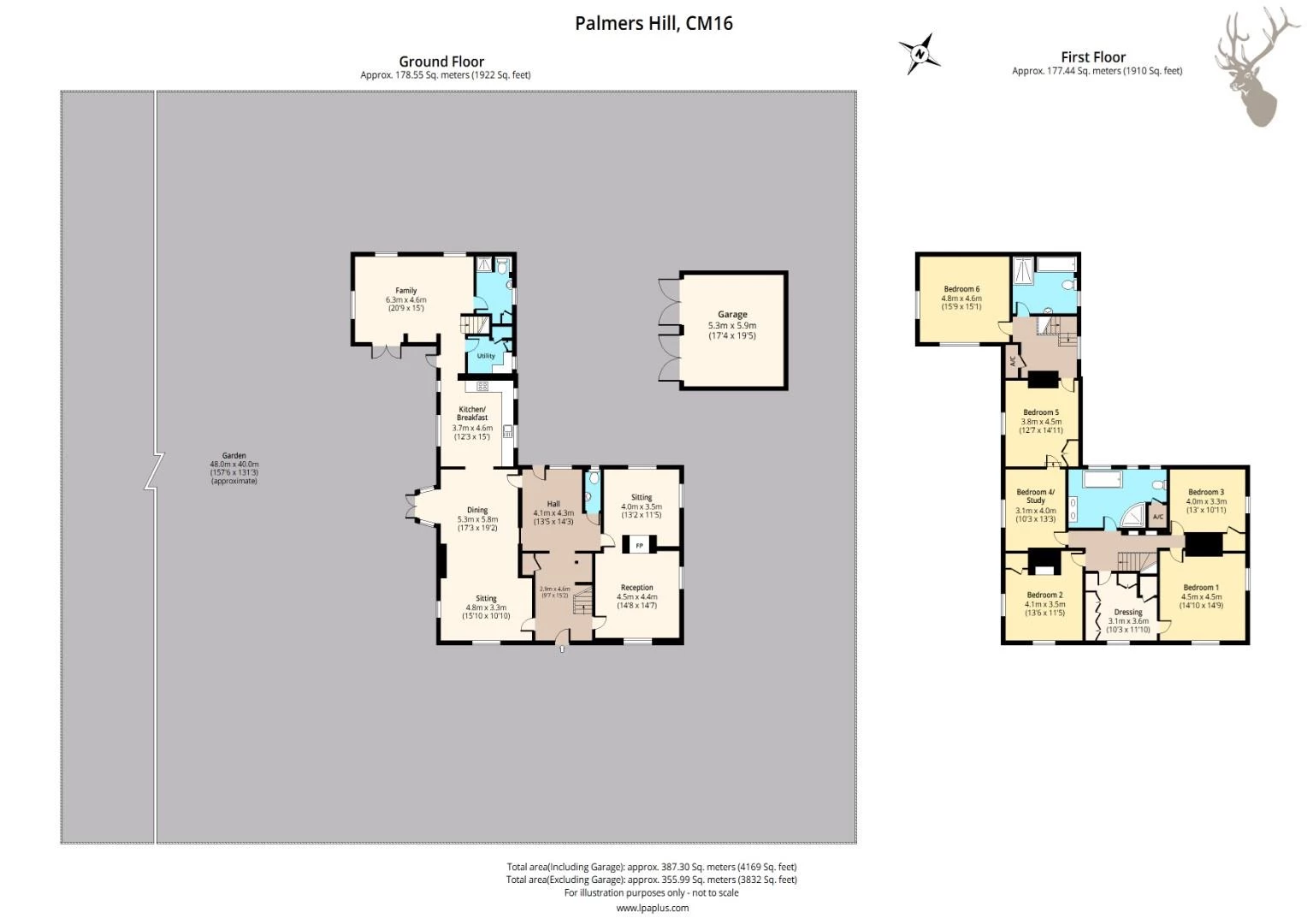Get an instant valuation here or contact one of our offices
Originally two cottages with a vast extension, Hillcrest can accommodate large families with ample guest accommodation alongside offering stunning secluded grounds.
The principle living accommodation spanning in excess of 3800 sq ft is arranged over two floors. A grand entrance hallway welcomes you into the home and immediately provides access to three of the four reception rooms along with one of two staircases. Leading through the dinning area you're greeted with a stylish & modern fitted kitchen with dual aspect allowing an abundance of natural light and south facing views out onto the outside entertaining space. The ground floor is then complete with a bathroom and utility room along side a separate fourth reception and second staircase leading to bedrooms five & six.
Upon the first floor, there are six bedrooms complimented by two family bathrooms with particular note the master bedroom offering a stunning dressing room with fitted wardrobes.
Externally, the property is met with electric gates opening onto a shingled driveway allowing parking for five/six vehicles with the added bonus of a detached double garage. The plot sits on half an acre of land with the main al fresco entertaining area positioned to the rear of the kitchen/diner with French doors leading to & from onto the block patioed seating area. The remainder of the garden is laid to lawn which has been beautifully landscaped and offers various amount of secluded suntraps plus mature planted boarded with established trees.
Hillcrest is in a private prime location within the historic market town of Epping. It is ideally located for local amenities including the High Street with a comprehensive selection of shops, pubs and restaurants. Transport links into London are excellent and there are several well regarded state and private schools within easy reach, some with transport pick up points locally.

Below is a breakdown of how the total amount of SDLT was calculated
IMPORTANT NOTICE
Descriptions of the property are subjective and are used in good faith as an opinion and NOT as a statement of fact. Please make further specific enquires to ensure that our descriptions are likely to match any expectations you may have of the property. We have not tested any services, systems or appliances at this property. We strongly recommend that all the information we provide be verified by you on inspection, and by your Surveyor and Conveyancer.
“ The service provided by the entire team at Butler and Stag is fantastic. From purchasing a plot, to the sale of the properties was run fantastically. Very professional outfit and a pleasure to work with. We certainly will be using Butler and Stag again in the near future. ”
Read more reviews