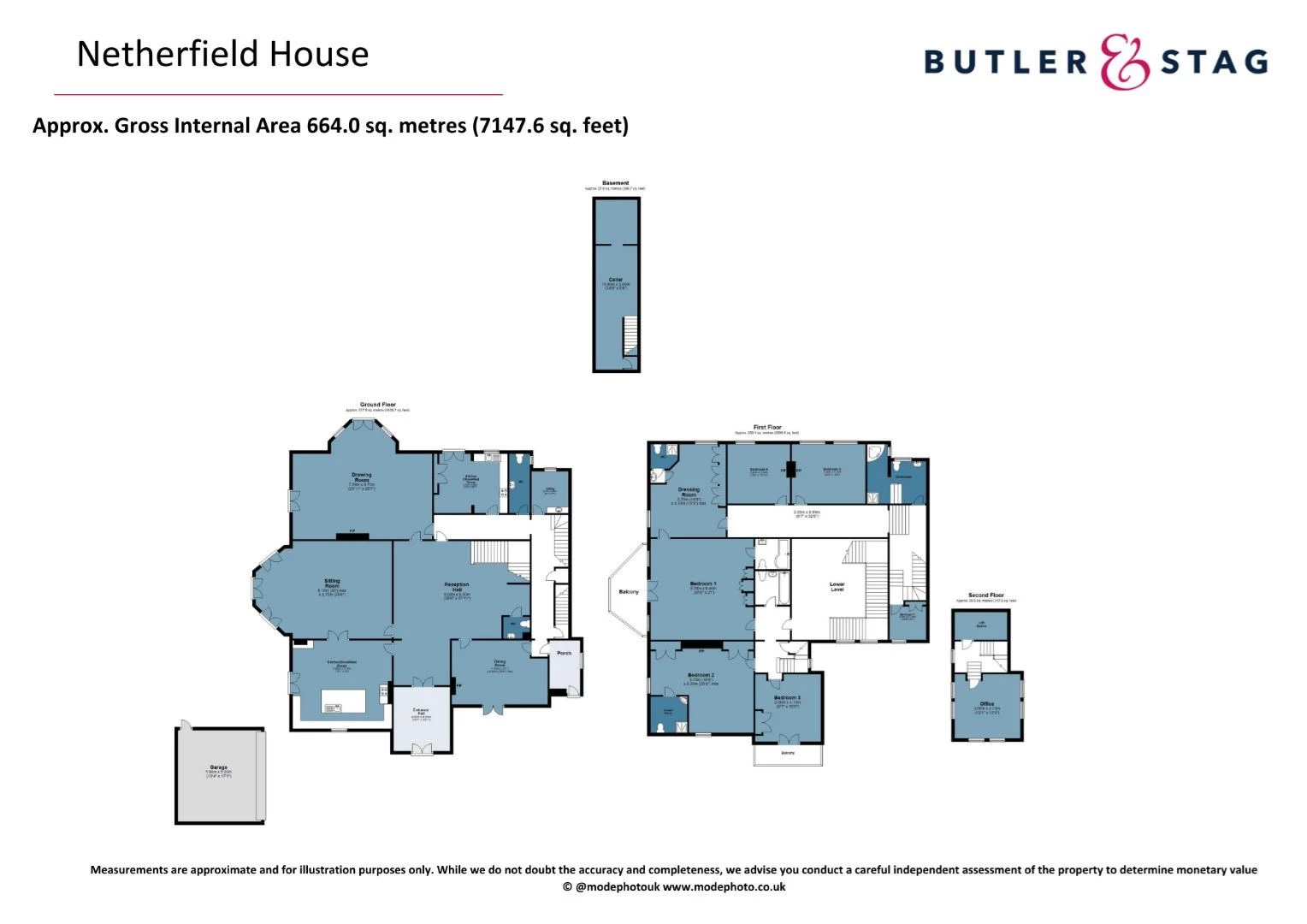Get an instant valuation here or contact one of our offices
The property is part of an exclusive, security-gated enclave shared with two neighboring homes; one being the former servants' quarters and the other a contemporary new build. The main house, commanding the central position within 1.3 acres of mature grounds, offers stunning views over the surrounding pasture and farmland. Its grand architectural design is highlighted by a magnificent Portico supported by stone pillars, leading to a central tower. The top floor of the tower serves as an office with panoramic views, ideal for telescope enthusiasts and star-gazers.
This unique property exudes charm, eccentricity, and elegance, maintaining an aura of grandeur throughout. Originally designed and constructed around 1860 for Sir Charles Booth, the house spares no luxury. The interior is equally impressive, featuring a spectacular entrance hall perfect for entertaining, spacious enough to host a six-piece band and dance floor on its yorkstone flooring. The property has evolved over the years, with a rear wing offering entirely self-contained secondary accommodation. There is also significant potential for further development in the extensive cellar voids.
Lovingly restored by the current owners, the house now functions as a substantial family home. It boasts elegant principal rooms, including a dining room accommodating up to 18 guests and a beautifully designed drawing room and family room that blend modern style with period charm. The master suite is particularly noteworthy, featuring separate 'his and hers' en suites, a romantic remote-controlled 'real flame' effect fire, and a balcony to enjoy the serene views.
This exceptional property is a perfect blend of historical significance, architectural splendor, and modern luxury, offering a truly unique living experience.
This village boasts its own mainline station (St Margaret's) providing direct access to Kings Cross station, with an alternative 30-minute train journey from nearby Roydon to Liverpool Street.

Below is a breakdown of how the total amount of SDLT was calculated
IMPORTANT NOTICE
Descriptions of the property are subjective and are used in good faith as an opinion and NOT as a statement of fact. Please make further specific enquires to ensure that our descriptions are likely to match any expectations you may have of the property. We have not tested any services, systems or appliances at this property. We strongly recommend that all the information we provide be verified by you on inspection, and by your Surveyor and Conveyancer.
“ The service provided by the entire team at Butler and Stag is fantastic. From purchasing a plot, to the sale of the properties was run fantastically. Very professional outfit and a pleasure to work with. We certainly will be using Butler and Stag again in the near future. ”
Read more reviews