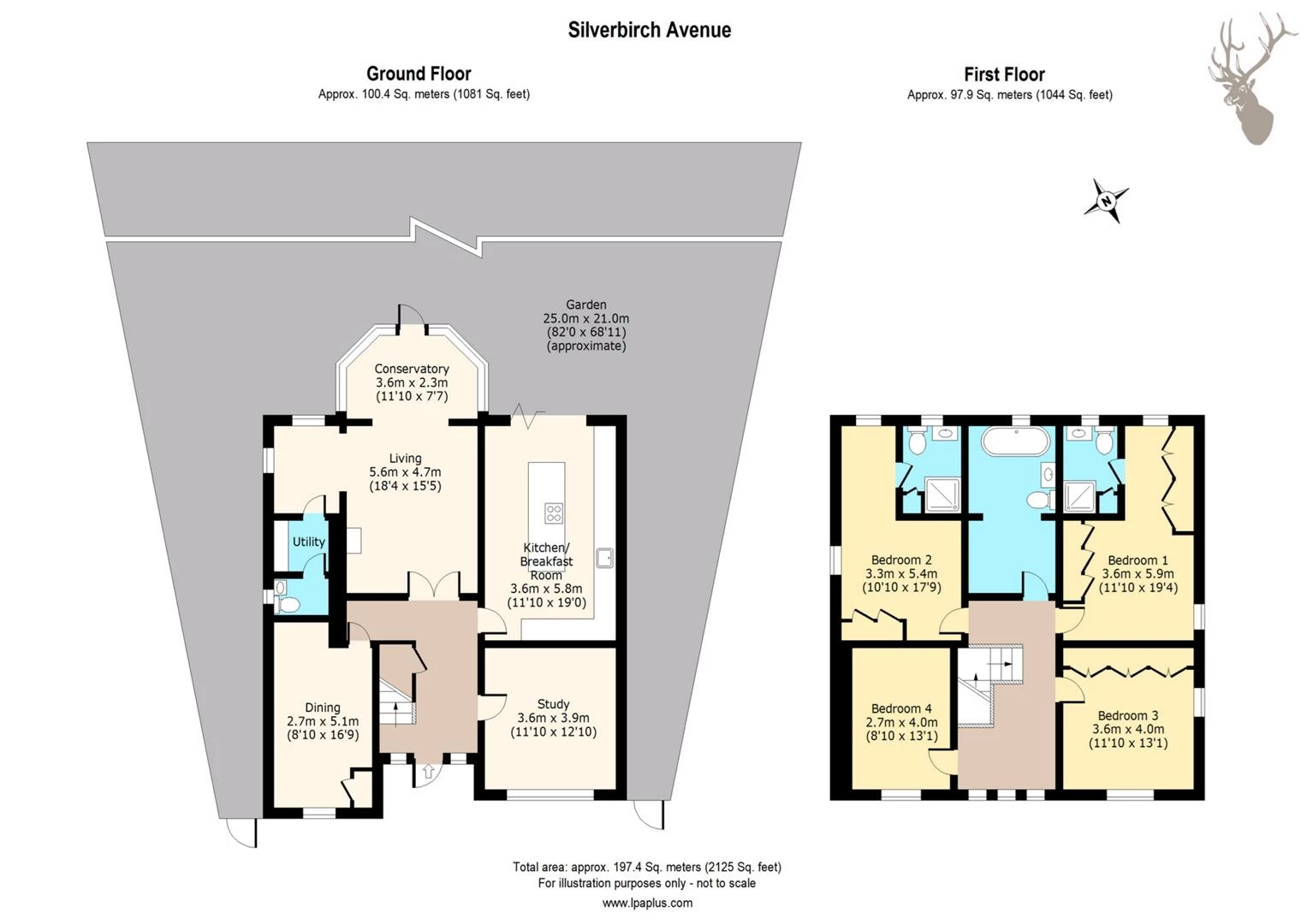Get an instant valuation here or contact one of our offices
Beautifully maintained and enhanced by the current owners, principle accommodation is spacious spanning 2125 sq ft/197.4 sqm comprising inviting entrance hall, dining room, study, formal living room and conservatory. Of particular note is the stunning, recently appointed kitchen complete with central island and breakfast bar, underfloor heating, double wine cooler, Neff ovens and warming drawer, waste disposal unit, concealed bins, integrated dishwasher, soft close doors to units, , extensive preparation surfaces and bi-folding doors out to the garden. The living space and kitchen both offer commanding views of the garden.
The first floor hosts four large double bedrooms two have en-suite shower rooms including the stylish master suite and the oversized family bathroom has a freestanding bath and dressing area. The landing provides access to the boarded loft via a dropdown ladder and is ideal for conversion.
Externally, the house features a block paved driveway with rear access on both sides to a spectacular, south westerly facing backing onto woodland. The garden is largely laid to lawn with two patios and is ideal for large family gatherings and bbq's.
Silver Birch Avenue is situated just over a mile from Epping town centre which offers a comprehensive range of shops, pubs and restaurants. Transport links into London are excellent with a Central Line tube station and M11 & M25 junctions all within easy reach.
Property Description

Below is a breakdown of how the total amount of SDLT was calculated
IMPORTANT NOTICE
Descriptions of the property are subjective and are used in good faith as an opinion and NOT as a statement of fact. Please make further specific enquires to ensure that our descriptions are likely to match any expectations you may have of the property. We have not tested any services, systems or appliances at this property. We strongly recommend that all the information we provide be verified by you on inspection, and by your Surveyor and Conveyancer.
“ The service provided by the entire team at Butler and Stag is fantastic. From purchasing a plot, to the sale of the properties was run fantastically. Very professional outfit and a pleasure to work with. We certainly will be using Butler and Stag again in the near future. ”
Read more reviews