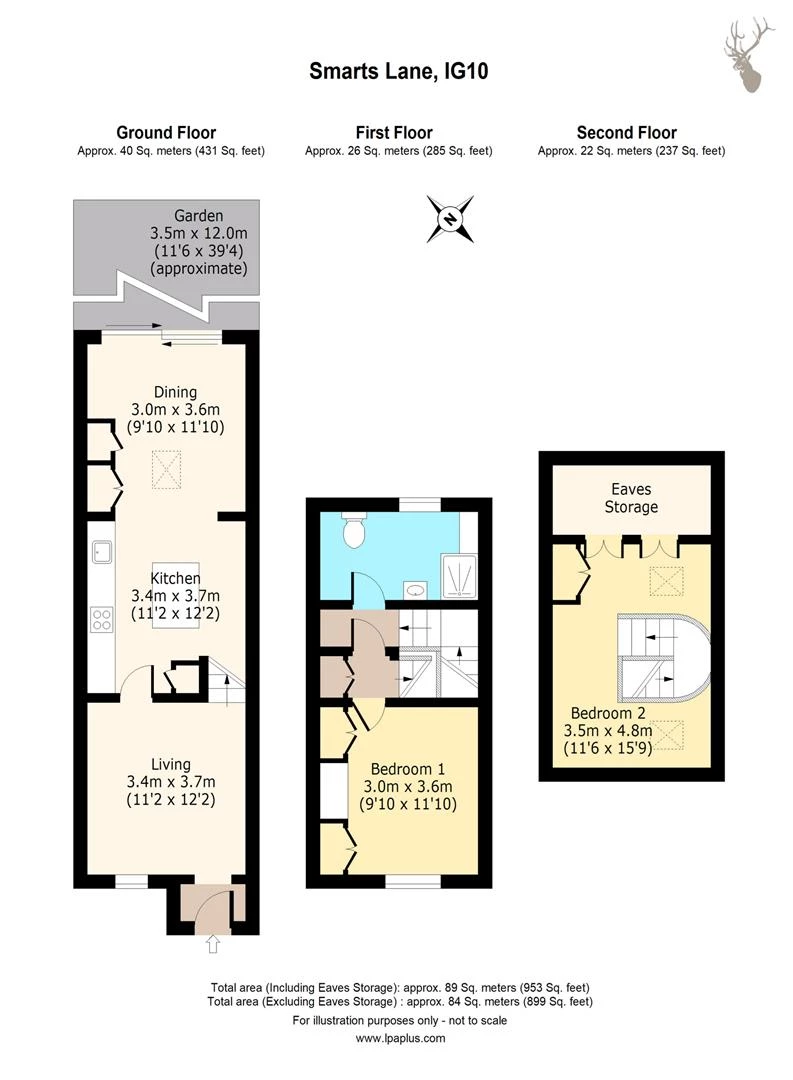Get an instant valuation here or contact one of our offices
Arranged over three floors including loft conversion, the property offers well balanced accommodation and stylish interiors throughout. The ground floor incorporates entrance into the porch, formal living room with wooden flooring, school style radiator and feature wood burner. The stunning kitchen/ diner complete with fashionable island, integrated appliances and corian work tops is open-plan to an extended dining area forming part of an extension. The rear of the house is bathed in natural light from the South West facing aspect and the vaulted ceiling with skylight and full width bi-folding doors really set the scene for the entertaining hub of this fine period home.
The high specification interiors continue on the first floor where the master bedroom and luxury bathroom are found. Of particular note is the abundance of storage cupboards that can be found throughout, allowing for clinical and minimalistic living. The sellers has also invested in high quality plantation shutters on most of the windows adding to the character of the property. The second bedroom is within the loft conversion on the top floor and enjoys the largest storage area of all.
Externally, there is off street parking for one vehicle to the front and a low maintenance South Westerly facing decked and two tiered garden to the rear, ideal for summer evening enjoyment.
Staples Road is located within close proximity of Loughton Central Line station, which offers easy access into London. Also within close proximity is the ever popular parade of shops on Loughton High Road with its comprehensive range of shops, delightful boutiques, eateries, bars and restaurants. Further local amenities include Loughton Leisure Centre, healthcare practices and Marks and Spencer's. By car M25 (junction 26) and M11 (Junction 5 - Southbound) are within easy reach. The area offers a range of access to primary and secondary schools, both private and state.
Property Description

Below is a breakdown of how the total amount of SDLT was calculated
IMPORTANT NOTICE
Descriptions of the property are subjective and are used in good faith as an opinion and NOT as a statement of fact. Please make further specific enquires to ensure that our descriptions are likely to match any expectations you may have of the property. We have not tested any services, systems or appliances at this property. We strongly recommend that all the information we provide be verified by you on inspection, and by your Surveyor and Conveyancer.
“ The service provided by the entire team at Butler and Stag is fantastic. From purchasing a plot, to the sale of the properties was run fantastically. Very professional outfit and a pleasure to work with. We certainly will be using Butler and Stag again in the near future. ”
Read more reviews