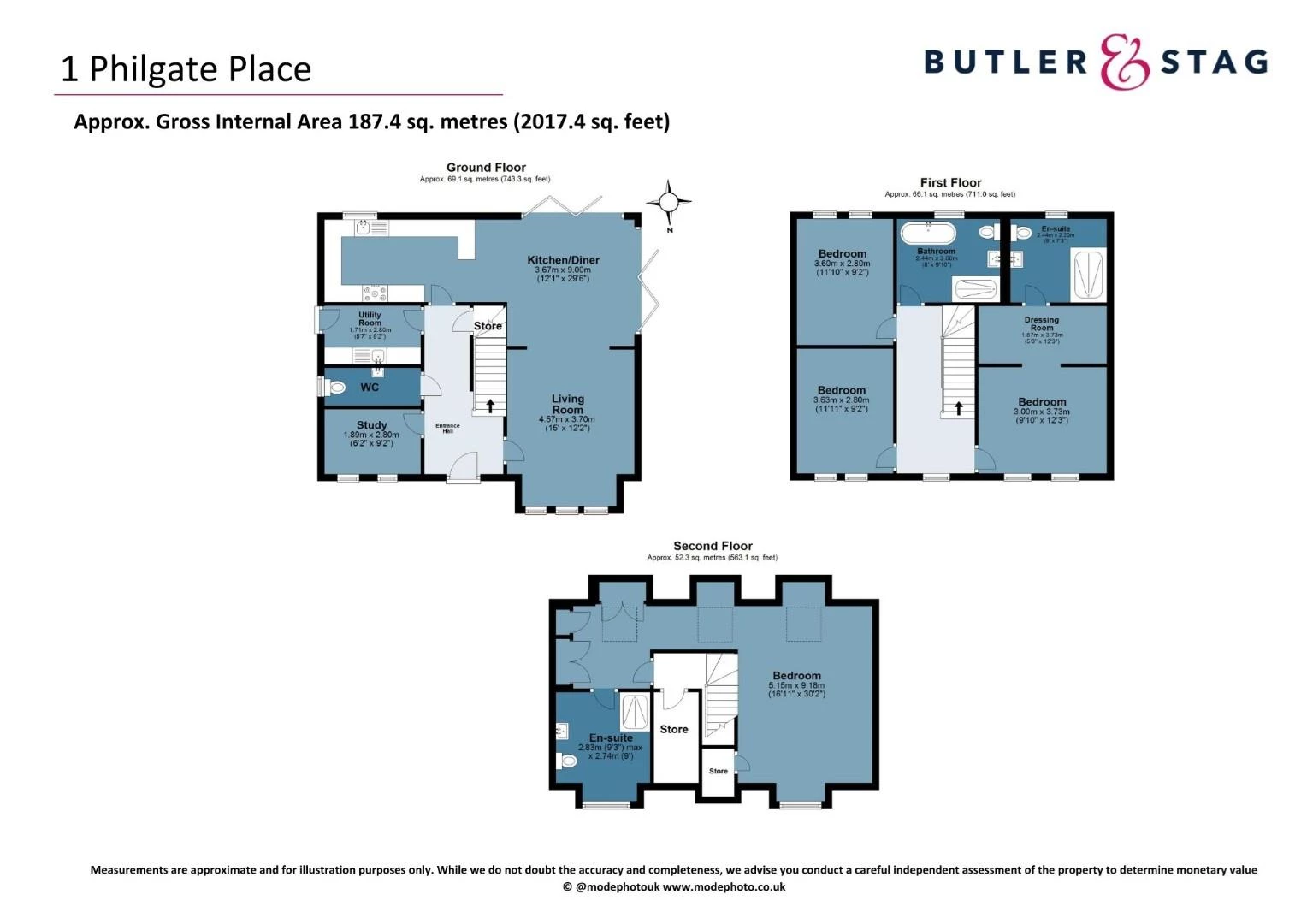Get an instant valuation here or contact one of our offices
The principle living accommodation spans an incredible 2,017 sq ft with the ground floor holding place to two separate reception areas all dressed with LVT flooring and underfloor heating running throughout. Leading on from the expansive hallway, two doors allow free flowing access into the heart of the home which is the open-plan kitchen, living and dining area.
Designed for culinary enthusiasts and social gatherings, the Schmidt kitchens features quartz worktops, Siemens appliances including: induction hobs, fridge, freezer, dishwasher, oven ⁄ grill and microwave combi, a boiling tap and Bluetooth ceiling speakers. With two sets of large bifold doors, this entertainment space is bathed in natural light, perfect for creating memorable moments with loved ones. A guest cloakroom completes the ground floor along with the generous galley style utility room with Siemens washing machine, dryer, sink and convenient side access. An additional feature to mention is the built-in Panasonic air conditioning units which are designed to provide efficient cooling and unmatched comfort throughout.
This substantial residence offers four generously proportioned bedrooms, providing ample space for a growing family or accommodating guests with the utmost comfort. Three double bedrooms reside upon the first floor with the largest fitted with bespoke luxury wardrobes and en-suite. The primary suite is situated across the entire second floor and boasts a large en-suite, fitted wardrobes and ample storage space.
The property is traditional in construction with the additional mix of Portland Stone and Zinc exterior providing the perfect blend of modern features and established design. The rear gardens have Loki Italian sandstone patio's leading onto freshly laid lawn and mature shrubs requiring little maintenance. The extensive driveway is expertly lit with high-end exterior lighting the entire way and there are off-street parking spaces available for each property.
Upon approaching the properties, you are met with a set of electric gates guarding the long driveway. Further access is granted via a secure intercom system providing that extra piece of sanctuary. Beyond these, the property is cocooned in tranquility, a peaceful escape from the hustle and bustle of daily life yet still only residing within a ten minute walk to Epping's vibrant High Street for the many shops, restaurants and bars. Located off Epping High Street on Station Road is Epping Central Line station which offers a direct access into the city within 38 minutes and the West End in just 46 minutes.

Below is a breakdown of how the total amount of SDLT was calculated
IMPORTANT NOTICE
Descriptions of the property are subjective and are used in good faith as an opinion and NOT as a statement of fact. Please make further specific enquires to ensure that our descriptions are likely to match any expectations you may have of the property. We have not tested any services, systems or appliances at this property. We strongly recommend that all the information we provide be verified by you on inspection, and by your Surveyor and Conveyancer.
“ The service provided by the entire team at Butler and Stag is fantastic. From purchasing a plot, to the sale of the properties was run fantastically. Very professional outfit and a pleasure to work with. We certainly will be using Butler and Stag again in the near future. ”
Read more reviews