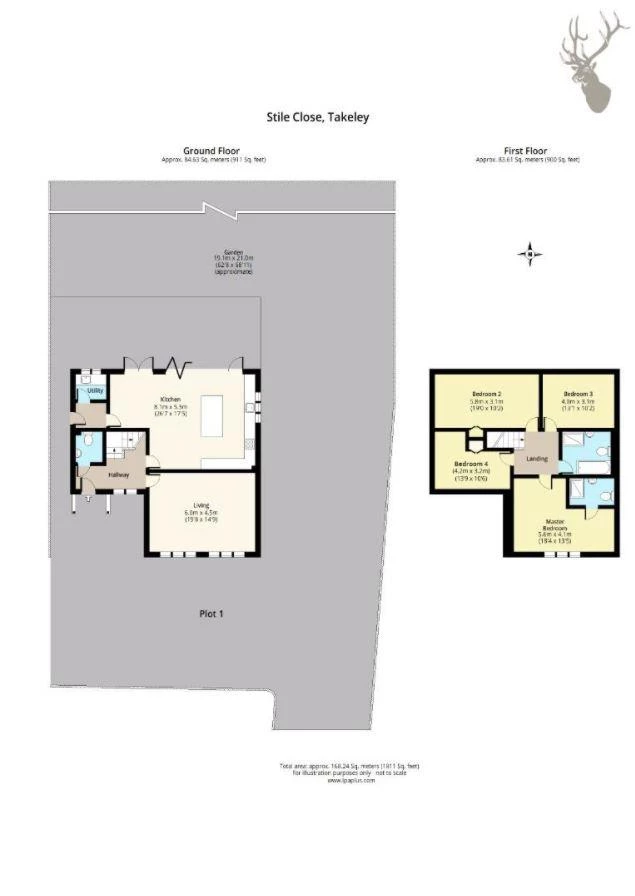Get an instant valuation here or contact one of our offices
Stile Close is a private development of just two detached 4-bedroom homes that has been built to offer the highest specification and modern contemporary design arranged over two floors.
Attention to detail on finish and energy efficiency is evident throughout, including underfloor heating to the ground floor.
Accommodation comprises an inviting entrance hall, formal living room, guest cloakroom, utility room and stunning kitchen/dining/ living room to the rear with feature island and bi-fold doors out to the rear garden.
The fully fitted kitchen from a local manufacturer will include integrated Bosch appliances, fitted wine cooler and Quartz Countertops. The ground floor will be laid in Wood effect flooring and bedrooms carpeted in soft neutral tones. Modern tiled Bathrooms will be fitted under sink storage units and laid in the same flooring providing a natural flow throughout the house.
The first-floor is accessed via the Oak staircase with glass balustrade and hosts four bedrooms, two with built in wardrobes, the master enjoying a superb en-suite shower room and ajoining family bathroom. Handy storage in the loft is accessed above.
The properties are set back and accessed via a private driveway. Both properties offer an Indian sandstone finished patio and turfed rear gardens. There are modern car charging points provided.
Takeley is an historic village and the national nature reserve of the picturesque 'Hatfield Forest' is only a short walk away. 4 miles to the east is Bishop Stortford. Together with 5 miles from Dunmow Town, these two towns offer an array of shops, recreational facilities including restaurants and bars. It has an abundance of schools, with the neighbouring village of Little Canfield offering a pre-school and primary school. The village itself offers ample amenities.
NB. The finishes may differ to CGI images.

Below is a breakdown of how the total amount of SDLT was calculated
IMPORTANT NOTICE
Descriptions of the property are subjective and are used in good faith as an opinion and NOT as a statement of fact. Please make further specific enquires to ensure that our descriptions are likely to match any expectations you may have of the property. We have not tested any services, systems or appliances at this property. We strongly recommend that all the information we provide be verified by you on inspection, and by your Surveyor and Conveyancer.
“ The service provided by the entire team at Butler and Stag is fantastic. From purchasing a plot, to the sale of the properties was run fantastically. Very professional outfit and a pleasure to work with. We certainly will be using Butler and Stag again in the near future. ”
Read more reviews