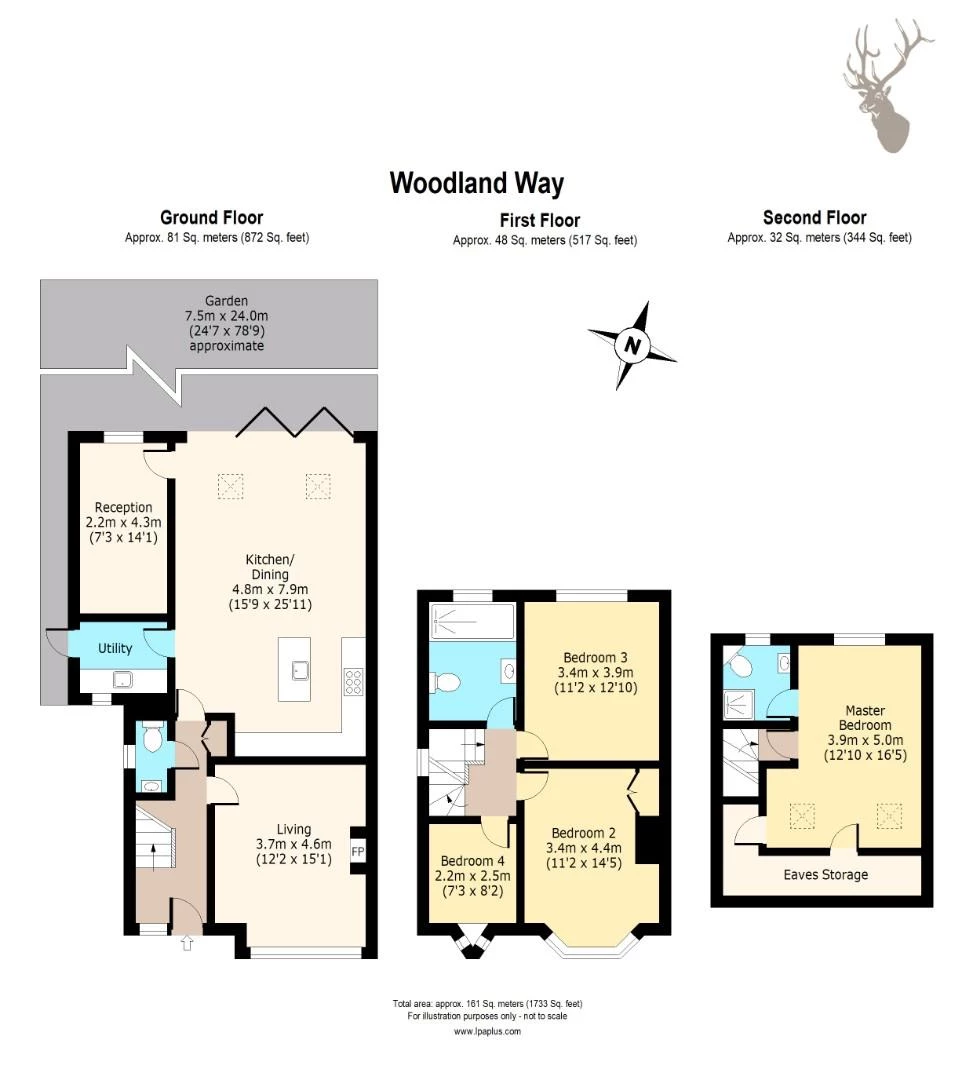Get an instant valuation here or contact one of our offices
Accommodation is arranged over three floors comprising an inviting entrance hall with herringbone wood flooring leading to a formal living room with stripped and polished wooden floors, feature fireplace and plantation shutters, guest cloakroom and a utility/ boot room with side access. The rear of the property is the spectacular kitchen/ diner forming part of a recent single storey extention. The kitchen features an island with corian worktops and butler style sink, solid oak flooring, Smeg range cooker and range other integrated appliances looking onto the dining area and garden beyond the bi-folding doors. Off of the kitchen is a further room ideal for a study or playroom.
The first floor hosts three bedrooms, two of which are decent doubles and a stylish family bathroom with tasteful green mosaic tiling and bespoke storage cupboard. The master suite is found on the top (second floor) with large bedroom and shower room enjoying wonderful far reaching views over the village and golf course.
Externally, the house is approached via a recently landscaped garden with resin driveway providing off street parking for two vehicles. Side access leads to the rear garden extending close to 80', with patio, woven fencing, mature border and lawn. To rear of the garden is a gate which leads onto the golf course.
Woodland Way occupies a much sought after position in the ever popular village of Theydon Bois. The village is arranged around the green, complete with duck pond, and offers a parade of shops, several pubs and restaurants and easy access into Epping Forest. Transport links into London are excellent and there are several well regarded state and private schools within easy reach. Local leisure facilities include golf courses, sports centres and a tennis club.
3D Virtual Tour - This property has a fully immersive walk through.
Butler & Stag is delighted to offer Virtual Viewings to all of our residential clients. This innovative 3D property technology allows prospective buyers or tenants to immerse themselves with a virtual walk through of each of our properties 24 hours a day, 7 days a week, whilst in the comfort of their home, work or wherever they may be.
Like what you see? Please contact us for more information and to arrange a physical viewing.

Below is a breakdown of how the total amount of SDLT was calculated
IMPORTANT NOTICE
Descriptions of the property are subjective and are used in good faith as an opinion and NOT as a statement of fact. Please make further specific enquires to ensure that our descriptions are likely to match any expectations you may have of the property. We have not tested any services, systems or appliances at this property. We strongly recommend that all the information we provide be verified by you on inspection, and by your Surveyor and Conveyancer.
“ The service provided by the entire team at Butler and Stag is fantastic. From purchasing a plot, to the sale of the properties was run fantastically. Very professional outfit and a pleasure to work with. We certainly will be using Butler and Stag again in the near future. ”
Read more reviews