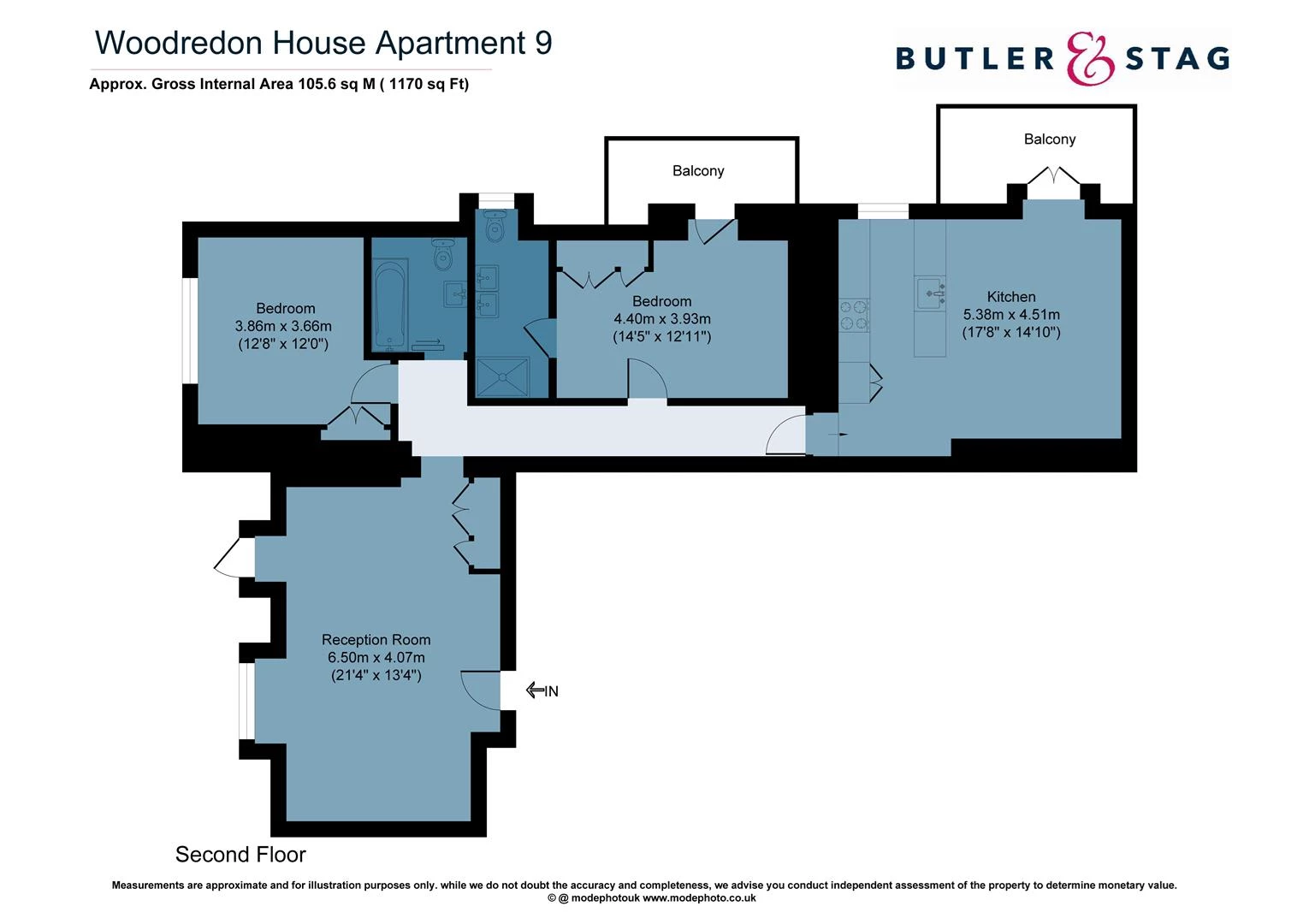Get an instant valuation here or contact one of our offices
Approached via a meandering lane weaving its way through the forest and flanked by stunning pastoral vistas, arrival at the historic wrought iron gates completes the sense of being somewhere truly special.
The Estate consists of eleven exclusive and uniquely individual themed apartments, across a range of layouts.
Woodredon House is a grand country residence that combines both Victorian and Edwardian detailing. With its sublime forest setting, this fine house has been lovingly returned to its former glory to accommodate eleven opulent apartments, designed to appeal to both loft lovers and traditionalists, with the addition of a new wing including an exceptional duplex Penthouse sharing the air with the treetops to accommodate those with a more-modernistic and contemporary taste.
Our ultra-high specification, supported by the very latest technological infrastructure, means that every whim and want is taken care of perfect for those with flexible homeworking lifestyles. Enjoy uncompromising luxurious finishes, down to the finest detail.
As well as the Estate s historic electric-gated entrance, the development benefits further from its own electrically-operated gates. There is also a covered cart-lodge parking bay with a secure rear storage room for each of the apartments, along with ample visitor parking.
Ideal for commuters and those wishing to travel further afield, Woodredon House lies closely-equidistant to three Central Line stations, with a journey time to London Liverpool Street in around thirty-five minutes. Conveniently positioned near the M25, M11, A10 and A12, Stansted Airport is within easy reach.
All apartments are sold with the benefit of share of freehold
Service charge for apartment 9: £2,855 PA

Below is a breakdown of how the total amount of SDLT was calculated
IMPORTANT NOTICE
Descriptions of the property are subjective and are used in good faith as an opinion and NOT as a statement of fact. Please make further specific enquires to ensure that our descriptions are likely to match any expectations you may have of the property. We have not tested any services, systems or appliances at this property. We strongly recommend that all the information we provide be verified by you on inspection, and by your Surveyor and Conveyancer.
“ The service provided by the entire team at Butler and Stag is fantastic. From purchasing a plot, to the sale of the properties was run fantastically. Very professional outfit and a pleasure to work with. We certainly will be using Butler and Stag again in the near future. ”
Read more reviews