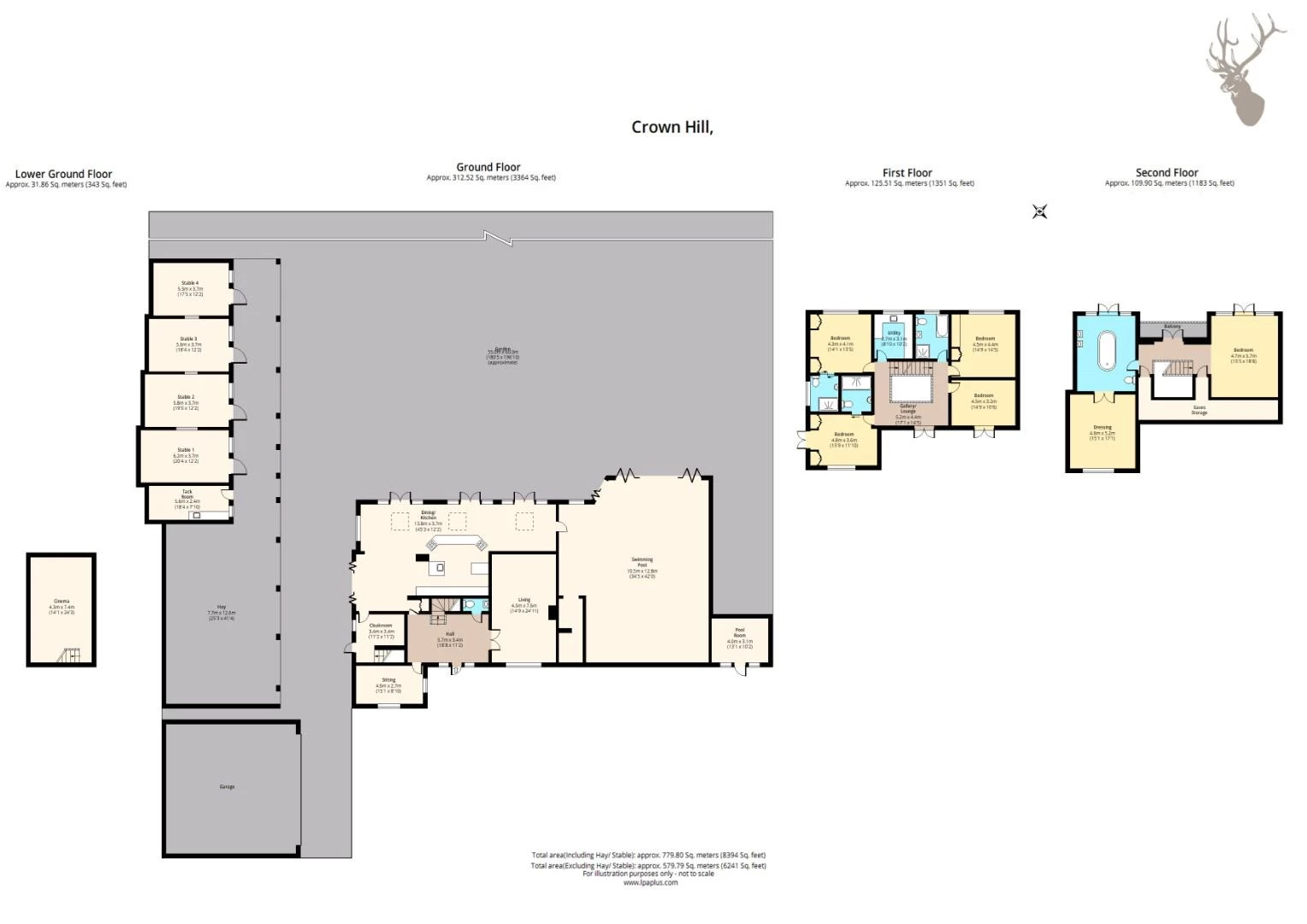Get an instant valuation here or contact one of our offices
The entrance hall sets the tone for the quality of the home, with a dramatic double height ceiling with extensive glazing and sumptuous parquet flooring, an outrageously cool guest cloakroom and feature staircase leading to the first floor.
The ground floor provides more than generous living space combined with modern day family conveniences. The spacious open-plan kitchen/lounge/diner is the epicentre for modern living creating a sociable space perfect for entertaining guests. The bespoke kitchen really is a Chef's dream boasting three central islands with an abundance of high end Miele appliances ranging from three separate ovens, microwave/grill, four hobs, teppanyaki plate & wok burner, two American style ridges/two freezers all Fisher & Paykel branded, two wine chillers, hot water prep sink with instant hot water tap, one bean to cup coffee machine and complete with two dishwashers drawers. and extensive storage. The kitchen also includes further storage cupboards and several French doors inviting the outside in.
The formal reception room is a generous 24 ft in length and offers a new stylish decorative marble feature fireplace as the centrepiece of the room along with Cat 6 wiring throughout for any potential buyer to install the highest spec'd media wall. There is also study, boot room and basement cinema/games room which is every family's dream. Completing the ground floor is a state of the art indoor swimming pool complex and separate area for changing rooms to be developed.
On the first floor you will find four double bedrooms with two accompanied by en-suite bathrooms, a further family bathroom suite and of particular note a cleverly positioned first floor utility room to save those long walks downstairs with the weekly laundry basket.
The second floor offers an entire master level with another 1183 sq ft of living space and the wow factor continues. The fifth bedroom is nothing less than spectacular with its own Juliet balcony and views into City Of London farming land. Equally as impressive is the en-suite bathroom with a stylish roll top bath positioned in the heart of the room offering identical views as the master bedroom again with Juliet balcony and added benefit of walk in dressing room. There is also a ample storage into the eves of this level and a private balcony to sit and enjoy those glorious late night summer sunsets.
Externally, the house is set back roughly 200 ft off Crown Hill, Poachers Meet is approached over a track passing through forest land to a five bar electric gating which opens into a broad gravelled drive offering parking for 8-10 cars along with a detached double garage plus four brick built stables with power and light, tack room with sink and water all under a pitched pan tiled roof.
The rear gardens enjoy a westerly aspect which commence with a shaped paved terrace. The gardens gently slope away from the house and has an abundance of both deciduous and evergreen shrubs. The back boundary is screened with mature laurel hedging which immediately adjoins open farmland.
A truly impressive and well-appointed home set within tranquil surroundings, which only upon viewing can be adequately appreciated.

Below is a breakdown of how the total amount of SDLT was calculated
IMPORTANT NOTICE
Descriptions of the property are subjective and are used in good faith as an opinion and NOT as a statement of fact. Please make further specific enquires to ensure that our descriptions are likely to match any expectations you may have of the property. We have not tested any services, systems or appliances at this property. We strongly recommend that all the information we provide be verified by you on inspection, and by your Surveyor and Conveyancer.
“ The service provided by the entire team at Butler and Stag is fantastic. From purchasing a plot, to the sale of the properties was run fantastically. Very professional outfit and a pleasure to work with. We certainly will be using Butler and Stag again in the near future. ”
Read more reviews