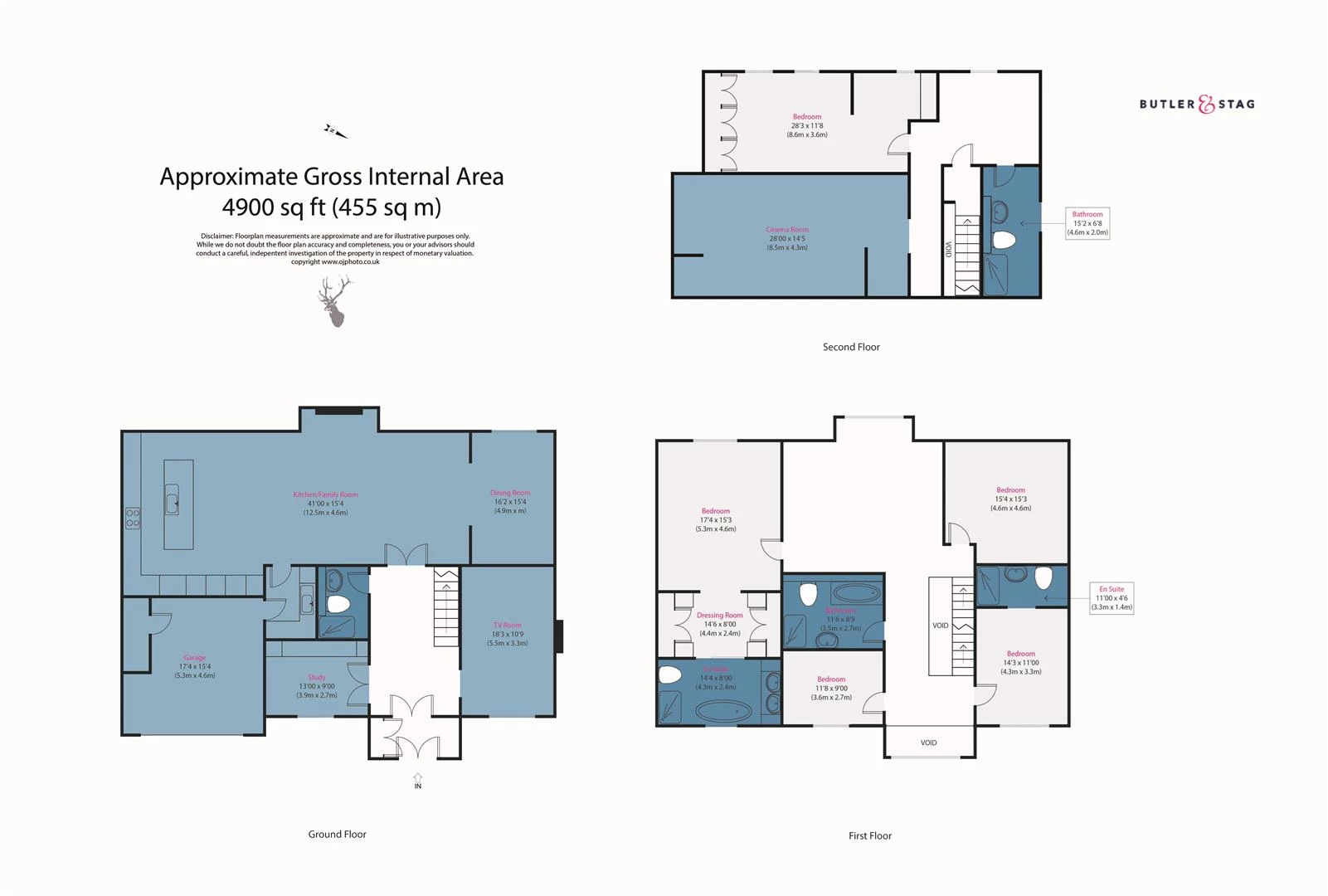Get an instant valuation here or contact one of our offices
The Property is built to the highest possible specification and finished to the exacting standards of the current owners during a recent extensive renovation.
The entrance hall sets the tone for the quality of the home, with double height ceiling, bespoke European oak herringbone flooring, and a feature glass staircase leading to the first and second floors.
The ground floor provides generous living space combined with modern day family conveniences. The spacious open-plan kitchen/breakfast/dining room is the epicentre for modern living creating a sociable space perfect for entertaining guests. The bespoke fully fitted kitchen boasts a central silestone calacatta gold worktop island with a four seater counter, a sunken barazza gascooker, dishwasher, quooker hot water tap, including a double sieman studioline oven, and a fisher & paykel double width fridge, with access to a seperate utlity room and a custom-fitted, integral double garage.
Positioned at the front of the home is a stylish reception room offering an abundance of decorative features such as herringbone flooring, a silestone gold stone fireplace. There is also a study with bespoke fitted cabinetry which is light and airy, also on the ground floor you will find a wet room style walk in shower with polish hexagon marble and porcelain tyles.
On the first floor you will find an open reception area with full length south west facing windows, tom dixon lighting both wall hung and pendants throughout with fully fitted bespoke office area with integrated fridge, with four double bedrooms the master having the benefit of his and her walk in wall drobes through to the master en-suite with underfloor heating, his and her basins, free standing bath and crittal-styled shower.
The second floor is where the property really comes to life as upon climbing to the top of the stairs you are then greeted with a unique seating area which doubles up with integrated storage. The fifth bedroom resides on this level offering bespoke fitted wardrobes with access to a hidden storage area, a wet room styled shower room with polished plaster walls serves this bedroom on this floor. Saving the best until last, completing this level is the simply stunning cinema room with its own separate bar area with a fully integrated fridge.
Externally, the house is approached from Lower Bury Lane and on arrival is met with a two toned block paved driveway with off street parking for several vehicles alongside the added security benefit of a manually operated industrial-strength bollard. Several neatly planted scrubs/boarders also offer a huge amount of privacy to the driveway.
The south-west facing rear garden comprises of an initial patio area perfect for alfresco dining and a good sized lawned area.
Lower Bury Lane is ideally situated for easy access to London via Epping tube station, excellent transport links with M11 and M25 within a few minutes drive. Epping itself, offers an excellent range of national chain and boutique shops alongside a good choice of restaurants, public houses and leisure facilities. There are also an excellent choice of private and state schools in close proximity.
A truly impressive and well-appointed home set within tranquil surroundings, which only upon viewing can be adequately appreciated.
Council-Epping Forest
Tax Band-G

Below is a breakdown of how the total amount of SDLT was calculated
IMPORTANT NOTICE
Descriptions of the property are subjective and are used in good faith as an opinion and NOT as a statement of fact. Please make further specific enquires to ensure that our descriptions are likely to match any expectations you may have of the property. We have not tested any services, systems or appliances at this property. We strongly recommend that all the information we provide be verified by you on inspection, and by your Surveyor and Conveyancer.
“ The service provided by the entire team at Butler and Stag is fantastic. From purchasing a plot, to the sale of the properties was run fantastically. Very professional outfit and a pleasure to work with. We certainly will be using Butler and Stag again in the near future. ”
Read more reviews