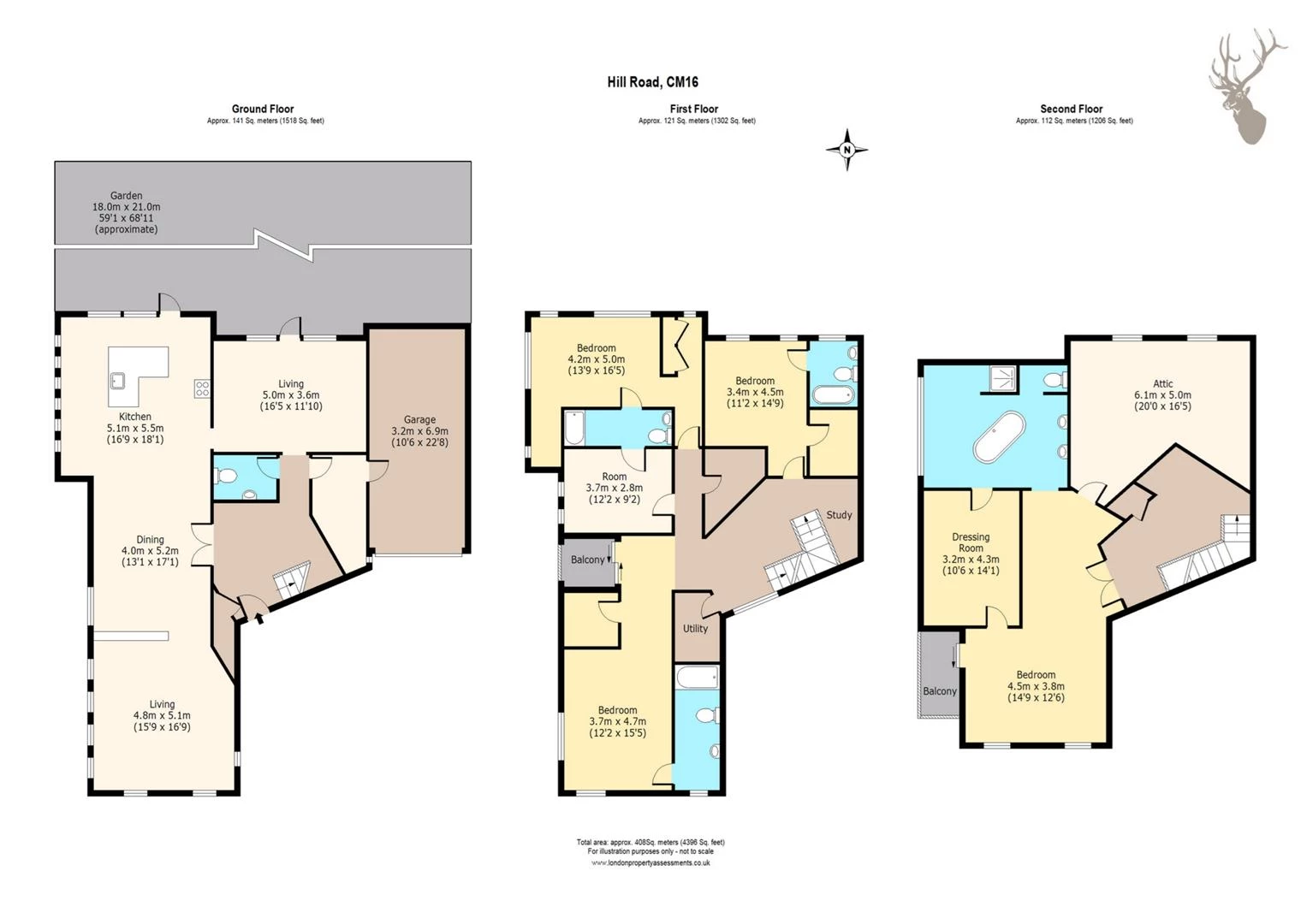Get an instant valuation here or contact one of our offices
Property Description
An award winning and individually designed, detached house spanning over 4390 sq feet/407 square metres, enviably positioned in the sought after village of Theydon Bois, between Epping and Loughton.
Built in 2014 and since featured in Grand Designs Magazine and Sunday Times Home Edition for its architectural design, this magnificent property occupies a prime position at the head of the road, with uninterrupted views of rolling countryside, West Essex and beyond to London's electric skyline.
The principle living space is arranged to capture the spectacular views with open spaces and defined areas. The polished concrete floor runs throughout the room to create continuity. A discrete white screen at half height creates a divide between the living and dining areas but doesn?t affect the spatial awareness. Accommodation comprises a grand reception hall with cloak cupboard and cloakroom, bespoke fitted kitchen, dining and living area with exaggerated glazing from floor to ceiling. For the winter months there is a further sitting room with feature wood burner stove.
The first floor landing area replicates that of the entrance hall, wide and spacious with a partly secluded study space. There are four double bedrooms with wonderful views towards London with walk in dressing rooms and en-suite bathrooms.
A particular feature to note is the stylish master bedroom suite situated to the second floor with elevated views from a higher aspect and consisting of double aspect bedroom with exterior balcony, a large walk through dressing room and a magnificent master en-suite bathroom with shower and central bath intelligently positioned to enjoy the views whilst enjoying a soak. In addition, to the second floor is a vast walk in loft storage area which could provide further a bedroom and bathroom if required or gym area.
Externally the property is approached over a large paved driveway providing ample off road parking leading to an integral garage. The front garden is predominantly lawn with established boundary hedging. The rear garden offers a south westerly aspect creating a tranquil landscaped oasis flowing perfectly from the internal accommodation through bi-folding doors from the kitchen/living area. A choice of terraces with far reaching views are ideal for outdoor entertaining.
Hill Road is a much sought after turning in the ever popular village of Theydon Bois. The village is arranged around the green, complete with duck pond, and offers a parade of shops, several pubs and restaurants and easy access into Epping Forest. Transport links into London are excellent and there are several well regarded state and private schools within easy reach. Local leisure facilities include golf courses, sports centres and a tennis club.

Below is a breakdown of how the total amount of SDLT was calculated
IMPORTANT NOTICE
Descriptions of the property are subjective and are used in good faith as an opinion and NOT as a statement of fact. Please make further specific enquires to ensure that our descriptions are likely to match any expectations you may have of the property. We have not tested any services, systems or appliances at this property. We strongly recommend that all the information we provide be verified by you on inspection, and by your Surveyor and Conveyancer.
“ The service provided by the entire team at Butler and Stag is fantastic. From purchasing a plot, to the sale of the properties was run fantastically. Very professional outfit and a pleasure to work with. We certainly will be using Butler and Stag again in the near future. ”
Read more reviews