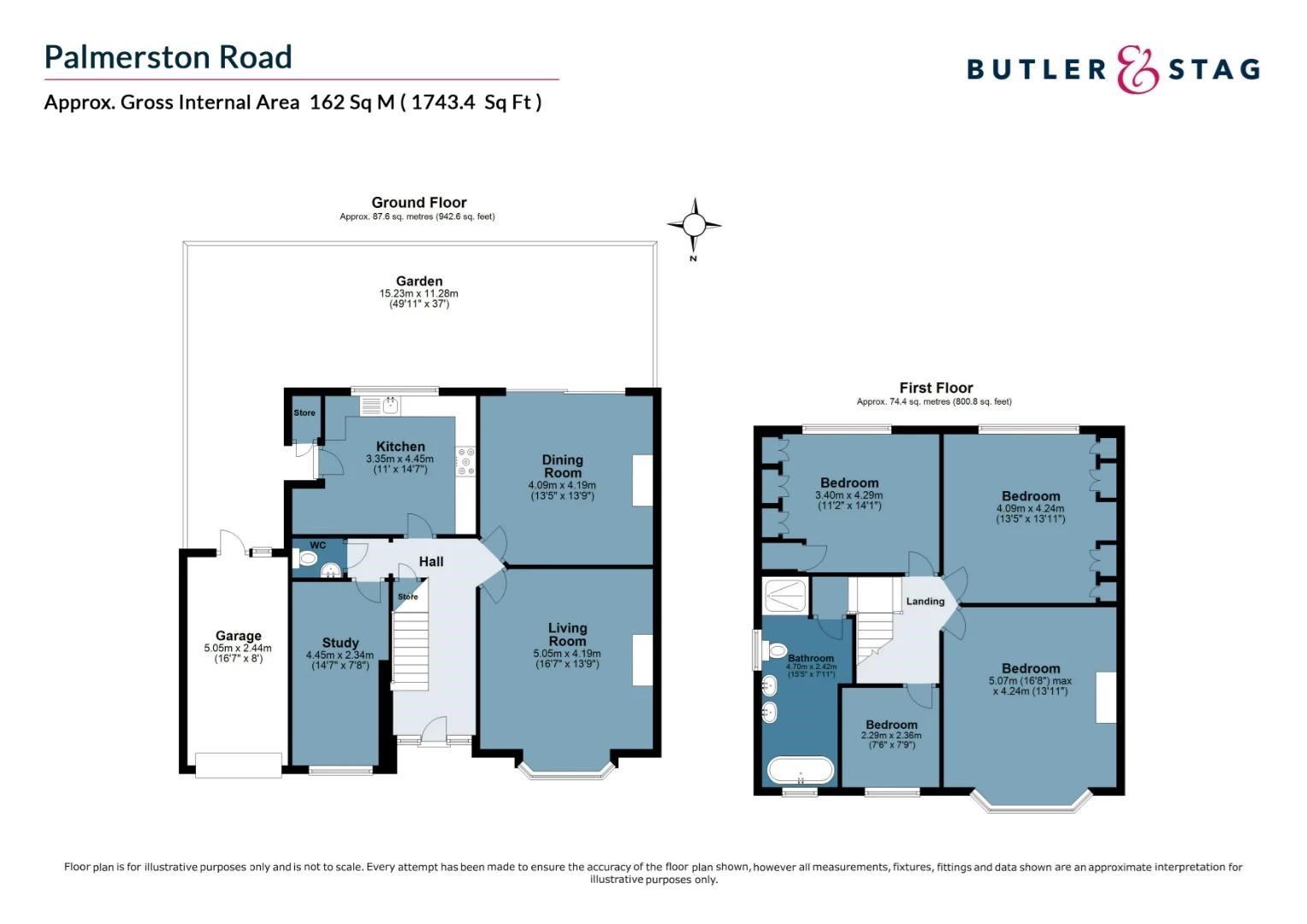Get an instant valuation here or contact one of our offices
Available to view now, Butler & Stag are delighted to offer for sale this impeccably presented four bedroom family home.
The current owners have been very careful whilst updating their home, refitting stylish parquet flooring, and using a sophisticated colour pallete that entirely ties in with the high ceilings and large windows that are so sought after today.
The reception room is bay fronted and features an elegant feature fireplace as a centre piece, the family dining room again benefits from those high ceilings and has doors leading out to the fabulous rear garden. Moving through to the kitchen, this has been fully modernised, with high quality shaker style units, integrated six ring range cooker.
Lastly on the ground floor, the home study gives excellent work from home flexibility and there is of course the all important guest cloakroom.
Moving upstairs, each of the bedrooms is well proportioned as would be expected in a home of this stature, and the family bathroom is suitably updated with freestanding bath, twin basins and low level WC.
Externally, to the front of the property we have block paved drive parking for several vehicles and garage.
To the rear, the garden extends in excess of 50' and has a full Southerly aspect. Laid with a patio area for entertaining that is accessed via the dining room and kitchen, we have a broad established lawn and well stocked flower borders.
Buckhurst Hill is a popular residential spot, highly sought after for the excellent array of well regarded schooling (both state and independent), access to the green spaces of Epping Forest which in itself affords excellent sports facilities (Golf, Tennis, Equestrian, Rugby and Cycling to name just a few) and with Zone 5 Central Line giving superb access to the City & West End.

Below is a breakdown of how the total amount of SDLT was calculated
IMPORTANT NOTICE
Descriptions of the property are subjective and are used in good faith as an opinion and NOT as a statement of fact. Please make further specific enquires to ensure that our descriptions are likely to match any expectations you may have of the property. We have not tested any services, systems or appliances at this property. We strongly recommend that all the information we provide be verified by you on inspection, and by your Surveyor and Conveyancer.
“ The service provided by the entire team at Butler and Stag is fantastic. From purchasing a plot, to the sale of the properties was run fantastically. Very professional outfit and a pleasure to work with. We certainly will be using Butler and Stag again in the near future. ”
Read more reviews