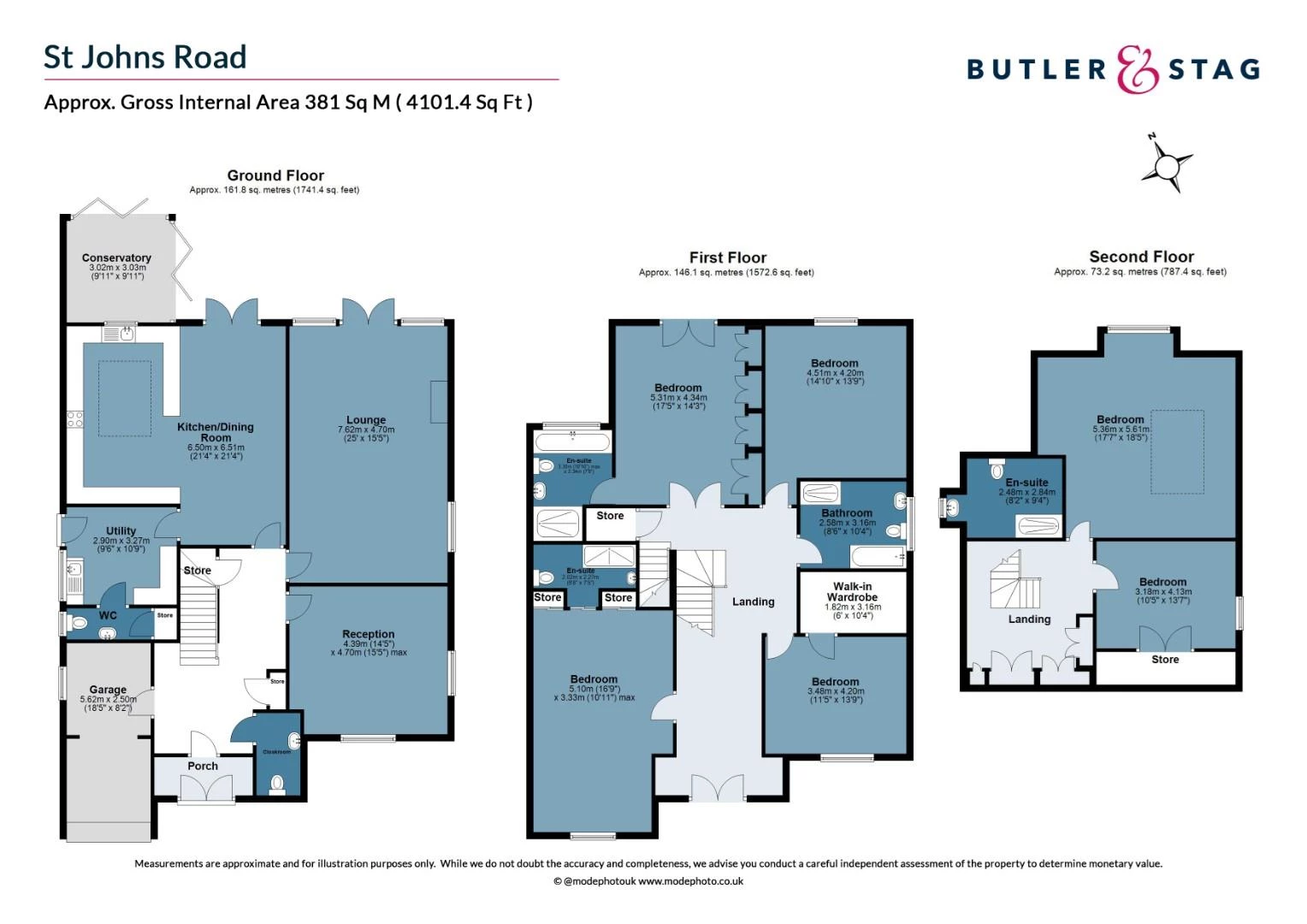Get an instant valuation here or contact one of our offices
his exceptional property spans an impressive 4100 sq ft and offers a perfect blend of space and luxury for family living. With six spacious bedrooms, four bathrooms, two large reception rooms, and a generously sized day kitchen that overlooks the expansive rear garden, this home is designed to meet the needs of modern family life.
The ground floor welcomes you with a stylish entrance hall featuring stone tile flooring and a beautiful stone staircase leading to the first floor. The sitting room and living room both provide excellent spaces for relaxation, with the latter offering a contemporary soapstone fireplace and French doors that open to the rear garden, creating a seamless connection with the outdoor space. The kitchen is a true highlight, fitted with high-quality granite worktops, modern appliances, and plenty of room for family dining. Additional practical spaces include a separate utility room, cloakroom, gym room, and integral garage, providing flexibility for various lifestyle needs.
On the first floor, a striking gallery landing features French doors leading to a Juliet balcony, adding an elegant touch to the home. The master bedroom offers a luxurious retreat, with built-in wardrobes, drawers, and French doors that open to another Juliet balcony. The en-suite bathroom is beautifully finished, offering both a bath and shower, as well as a chrome heated towel rail. The remaining five bedrooms are equally spacious and well-appointed, with some featuring built-in storage and en-suite facilities.
The second floor adds even more living space with a large bedroom, en-suite bathroom, and an additional room currently used as a study, which could easily serve as a sixth bedroom, providing further versatility.
Externally, the property is approached via a substantial block-set parking area with remotely operated gates, ensuring both privacy and security. The rear garden is of excellent proportions, featuring a sandstone terrace, pond, pergola, and jacuzzi, all surrounded by established trees and shrubbery, offering a tranquil retreat for outdoor relaxation or entertaining.
This property is the perfect combination of modern luxury and practical family living, situated in a prime location. Viewing is highly recommended to fully appreciate all it has to offer.

Below is a breakdown of how the total amount of SDLT was calculated
IMPORTANT NOTICE
Descriptions of the property are subjective and are used in good faith as an opinion and NOT as a statement of fact. Please make further specific enquires to ensure that our descriptions are likely to match any expectations you may have of the property. We have not tested any services, systems or appliances at this property. We strongly recommend that all the information we provide be verified by you on inspection, and by your Surveyor and Conveyancer.
“ The service provided by the entire team at Butler and Stag is fantastic. From purchasing a plot, to the sale of the properties was run fantastically. Very professional outfit and a pleasure to work with. We certainly will be using Butler and Stag again in the near future. ”
Read more reviews